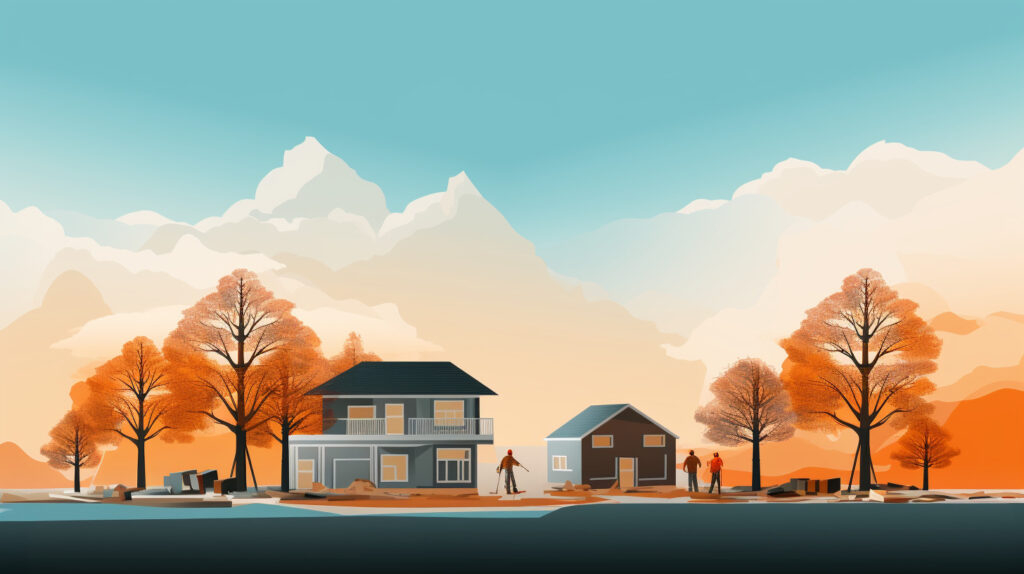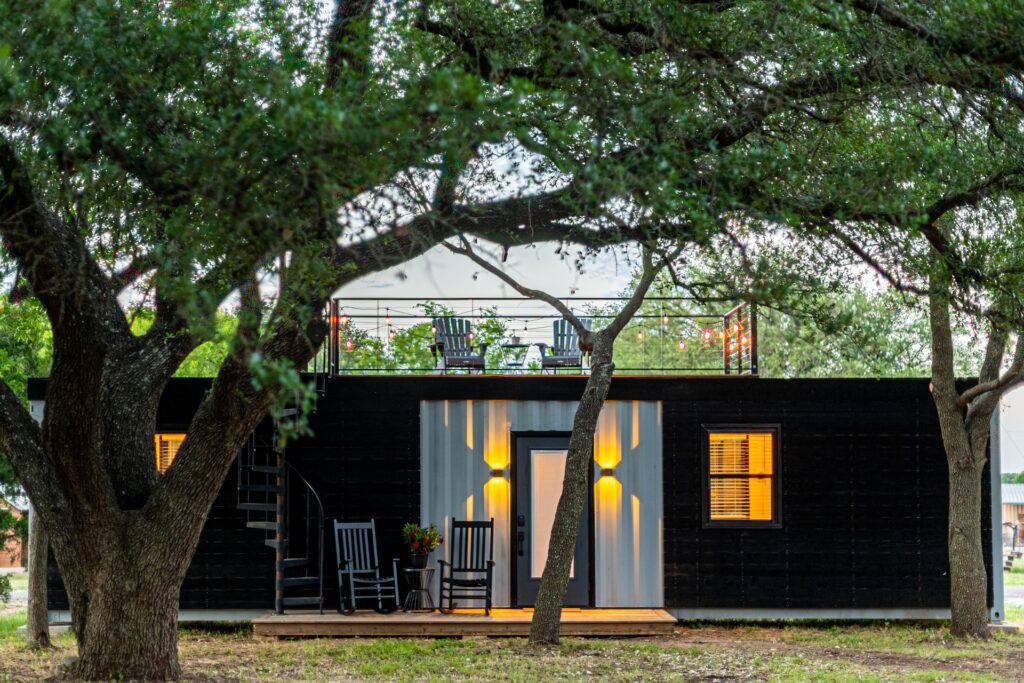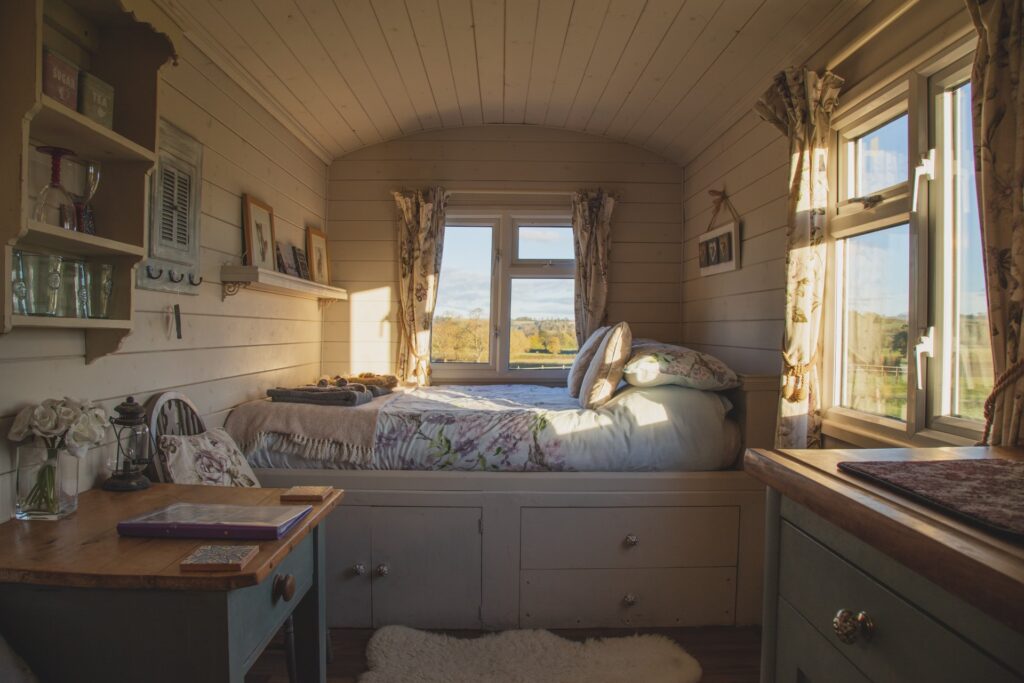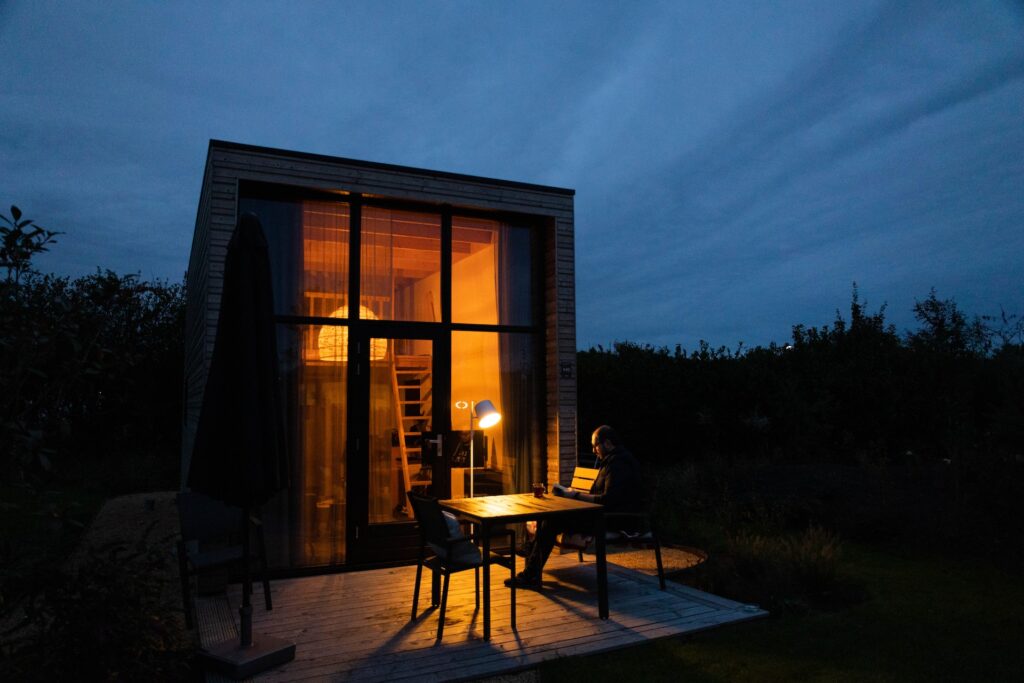
We are reader-supported. When you buy through links on our site, we may earn an affiliate commission.
Looking to build a sturdy, energy-efficient home in North America? You must know what climate zone your potential property would be located in. You wouldn’t want to wear a winter coat during the summer heat or a swimsuit in the snow. Like clothing, our homes should meet distinct climate conditions.
The U.S. Department of Energy Building America Program utilizes the climate zone map— developed by the International Energy Conservation Code (IECC) — to determine the minimum energy efficiency requirements for building in a particular county. The IECC updates climate zones and standards every three years.
The IECC climate zone map was drawn up in the early 2000s. It based the map on data collected from 4,775 U.S. weather sites by the National Oceanic and Atmospheric Administration (NOAA). Since the climate zone map’s implementation, green building design looks at it as the standard.
How Are the Climate Zones Divided?
The temperature of a particular region, including its degree days, determines how the IECC climate zone map works. Degree days assume that if the outside temperature is 65° Fahrenheit, people don’t rely on indoor cooling and heating.
To figure out a climate zone’s degree days, find the mean of the daily temperatures. Take the highest and lowest figures divided by two. Then subtract 65° F to determine the cooling or heating days.
For example, consider if the high for one day was 90°F and the low was 74°F. You would add those temperatures and divide the answer by two to get 82. Because the answer is over 65°F, you subtract 65 from 82 to get 17 cooling days.
(90+74) / 2=82
82-65=17 cooling days
Conversely, if the high was 42° F and the low was 26° F, you would subtract the mean from 65° F instead.
(42+26) / 2=34
65-34=31 heating days
The eight climate regions are defined as follows:
- Hot-Humid: Receives over 20 inches of rainfall and is either 67° F for 3,000 hours or 74° F for 1,500 hours annually.
- Mixed-Humid: Receives over 20 inches of rain, has fewer than 5,400 heating degree days and an average outdoor winter temperature below 45° F.
- Hot-Dry: Receives less than 20 inches of rainfall annually and an average outdoor winter temperature above 45° F.
- Mixed-Dry: Receives less than 20 inches of rain annually, has fewer than 5,400 heating degree days and an average outdoor winter temperature below 45° F.
- Cold: Has between 5,400 and 9,000 heating degree days.
- Very Cold: Has between 9,000 and 12,600 heating degree days.
- Subarctic: Has more than 12,600 heating degree days and is only found in Alaska in North America.
- Marine: Must meet specific high and low season temperatures, have at least four months above 50° F and have a dry spell during the summer.
Building Homes Correctly for Your Climate Zone
You may have a relatively linear idea of what green building entails, such as energy-efficient smart appliances, windows or renewable energy solar panel systems. While each of these components is important for achieving a sustainable home, the climate zone map helps your builder construct a more durable structure that meets your specific area’s climate, health and safety challenges.
For example, if you live in one of the cold, very cold or subarctic regions, you will need a well-insulated house that can withstand heavy snow and wind. The same goes for homes located in warmer climates prone to extreme heat and heavy precipitation.
Whether you live in a cold or hot climate zone, walls and windows should be airtight to prevent air leakage and moisture from passing through. Additionally, your builder will need to assemble your walls in a particular sequence according to your zone. The direction your home will be facing — north, south, shrouded in trees, sunlight, etc. — also determines how its constructed.
Building Science: Climate Zone Map
There is actual science behind building homes. While the same construction principles overlap throughout each region, the IECC climate zone map ensures your builder constructs the most energy-efficient home for your specific county.










