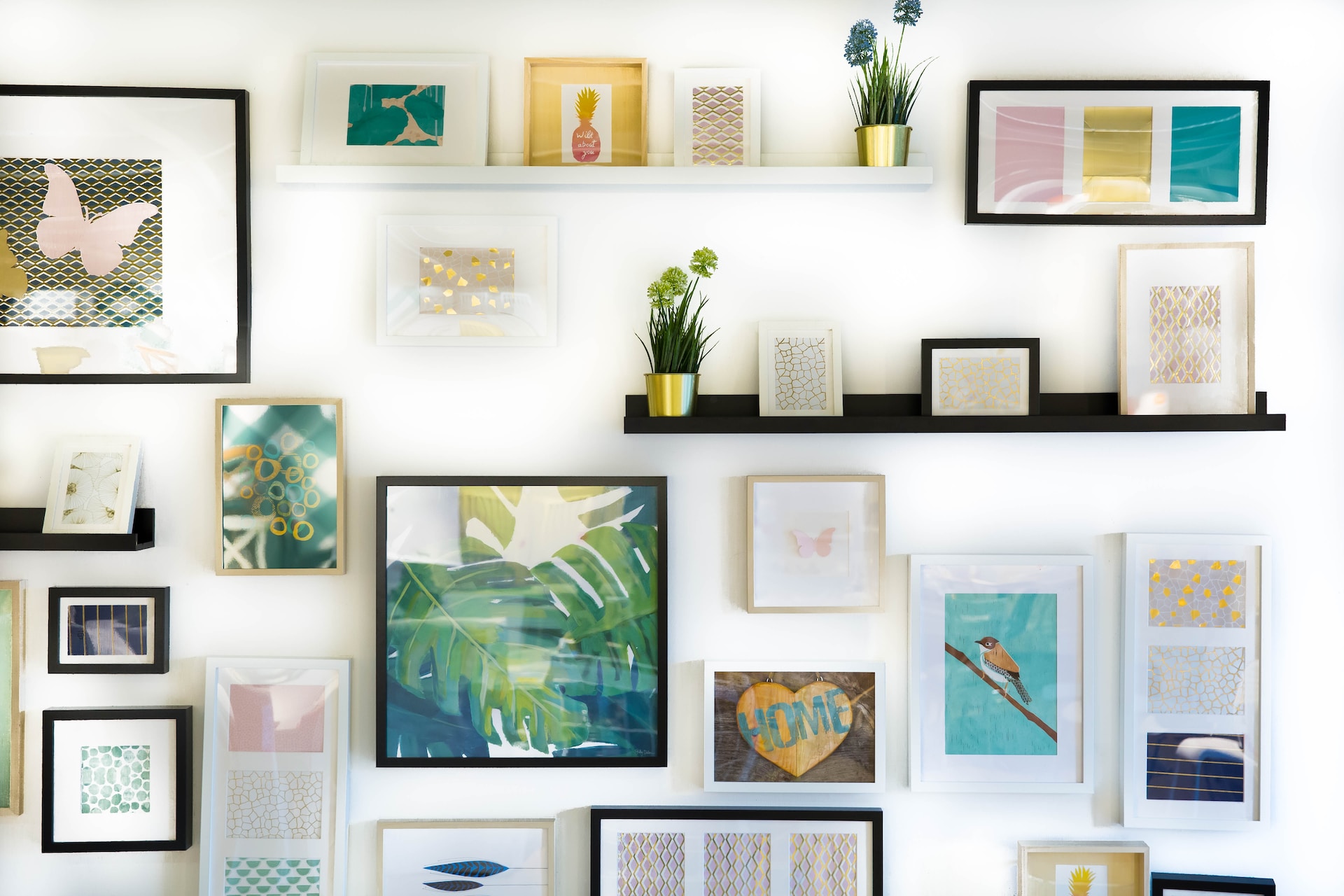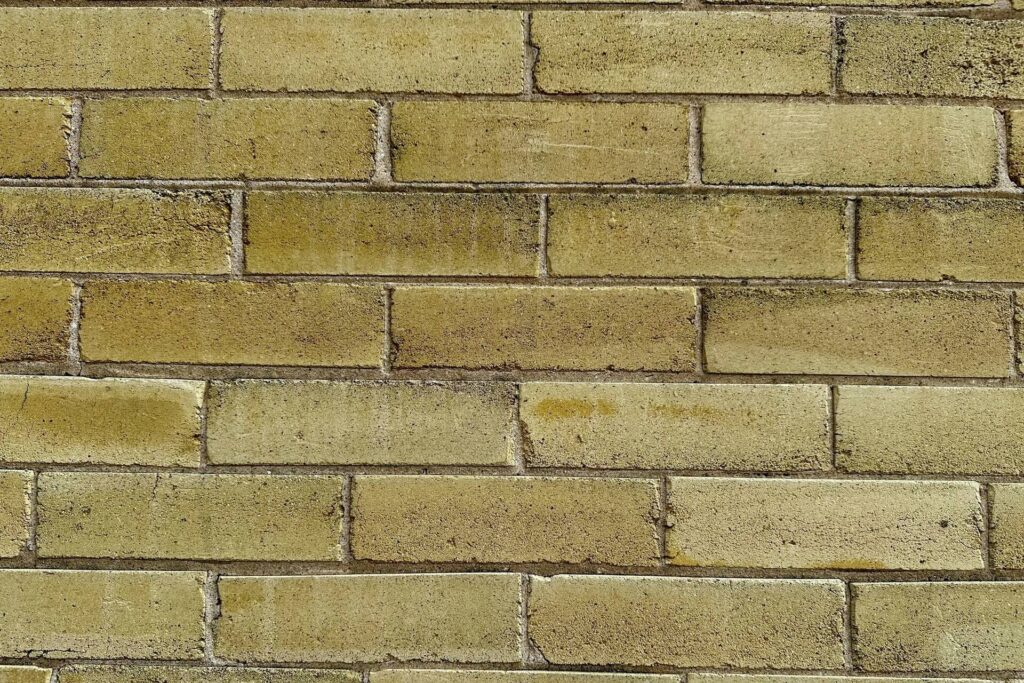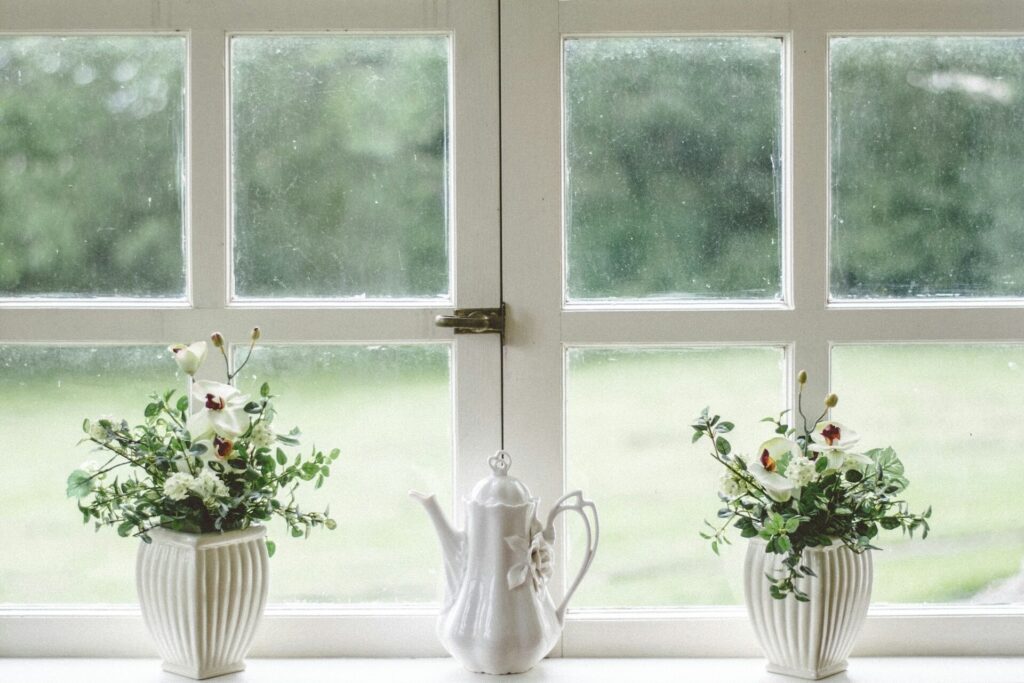
We are reader-supported. When you buy through links on our site, we may earn an affiliate commission.
Downgrading to a smaller property sounds like heaven to anyone who has spent far too much time and money keeping up with a larger one. However, everyone needs some amount of stuff — humans have needed to store supplies to survive tough winter weather since time immemorial. Fortunately, tiny home pioneers have envisioned some impressive space-saving ideas you can integrate into any floor plan.
These upgrades are also a must when designing a new build if you want it to last and please all who dwell there. What should you incorporate? Here are 11 space-saving ideas for your tiny home floor plan.
The Stuff Under the Stairs
Tiny homes either eliminate staircases, using ladders to reach lofted beds — or they put that space to use for storage. However, this upgrade can work on nearly any home. It might not even test your DIY skills too much, depending on your home’s configuration.
For example, if you have stairs leading to a basement, you can enclose the area beneath them. From there your options expand:
- Install cabinets or pull-out cabinets
- Store bulky items like sports equipment that you don’t use all year long
- Conceal appliances like your washer and dryer, adding a shelf or two for detergent and stain remover.
The Land Down Under
You might have noticed that many tiny homes feature a modified split floor plan with the living area elevated a foot or so above the kitchen, laundry and entry. The extra step isn’t to trip you but to increase storage.
While this space-saving idea works best when building from the ground up, it’s a handy design feature. Install a long, flat drawer beneath the raised area that you can pull out and use for storage.
Shelves, Pegboard and Framing
If you have a bare wall, you have an unused storage area. Fortunately, making use of it isn’t tough, even for novice DIYers. As a bonus, your daily stuff can double as wall decor when arranged in an aesthetically pleasing way. Here’s how to put your walls to use with these space-saving ideas:
- Hang a pegboard: Pegboard installs easily and lets you hang light objects. Do your kitchen drawers overflow? Dangle some of those spoons on a pegboard above your counter.
- Hang shelves: You can consider fixed-bracket shelves, floating shelves, corner shelves, top-hung shelving and adjustable shelves.
- Add cabinets: Cabinets reduce your walking space, so use caution with this upgrade. However, handy folks can make custom-built narrow ones that conceal items you’d rather not display while minimizing space needs.
Cabinets for $133.99 on Amazon
Pretty Baskets
If your decor is traditional, farmhouse or cottagecore, baskets enhance your environment. They also provide handy storage. Even folks who like industrial designs can get in on this space-saving idea, although they might repurpose old metal containers in a similar shape for the same effect.
If you’re a busy mom constantly embarrassed by the toys scattered on your floor, add a basket hanger to a corner. You can reserve a container or two for hanging indoor plants while using the remaining baskets to conceal those Legos you gather when the doorbell rings.
Multi-Use Furniture
Spend some time in an RV, and you’ll quickly discern how multi-use furniture works. For example, a table and benches might open flat to form a secondary twin bed for a guest. A trundle bed is another example — an extra mattress hangs below the top surface. Use this design to expand a small bed while reserving floor space during the day.
Do you love surround sound when watching movies? Seek a sofa with embedded speakers and pair it with a flat-screen for the movie theater experience without a bulky entertainment center.
Foldable Furniture
Have you ever noticed how much room beds take up in the average home? It might usurp the majority of your floor space — unless you do a Murphy bed concept and pull that puppy down from your wall when you need it, folding it up when you rise.
Who sits at their work desk all day without taking a break? It’s better for your productivity to get up and move, but what if there’s no space? Build or install a hanging desk that folds against your wall and creates room for your Ashtanga practice between balancing budget reports.
Hanging Pots and Pans
Here’s a super-simple space-saving idea. Do your kitchen cabinets overflow? Install an overhead hanging pot rack. Granted, you might want to place it over a counter or in a corner of a tiny home floor plan to avoid bopping your head. However, those with kitchen islands can free up cabinet space beneath by suspending their cast iron.
Pull-Out Cabinets
A walk-in pantry is lovely if you have unlimited room, but those seeking space-saving ideas rarely do. You can still stand and assess your prepper’s canned goods collection when you add pull-out cabinets.
These can be narrow or wide and come out on slides, letting you reach every inch of the space. It also improves organization. For example, a narrow pull-out spice rack conceals your turmeric and black pepper without making you dig through a wall of oregano and sage to reach it.
Moveable Walls and Doors
Moveable walls and doors aren’t the most soundproof option, but they can help you make the most of a small space. For example, a floating wall can create an instant home office space when you need privacy and open up the area when you have guests.
Pocket doors have fallen out of vogue as they cause issues when wood expands and contracts. However, you can learn from past mistakes and replace oak and pine with lightweight aluminum that keeps the tracks sliding smoothly and reclaims two to three feet of floor space.
Repurpose Your Sink
Tiny homes often lack counter space. One way to add more is a hanging counter off one end. Another is even easier — use a cutting board to cover the sink. Some manufacturers sell sinks with these already designed to fit expressly for this purpose. You might even inadvertently save on your water bill, as you’ll notice any drips more quickly, reminding you to turn off the faucet.
Look to Every Space
Finally, get mindful. Each home is unique, with minor differences that can reveal additional storage space. Try looking at your home as a builder might if they were to perform a whole-home reorganization. What might they see?
Another trick that’s labor-intensive but works is to empty everything out of the space you wish to renovate. That gives you a clearer picture of what you have to work with and what items you need a unique storage space to fit.
Incorporate These Space-Saving Ideas Into Your Tiny Home Floor Plan
If you’re drawing your tiny home floor plans, you need to know these space-saving ideas. Even the most minimalist folks need places to store their stuff.
However, people with any sized home can incorporate these space-saving ideas. Decluttering your home eases stress and makes you feel good about where you live.










