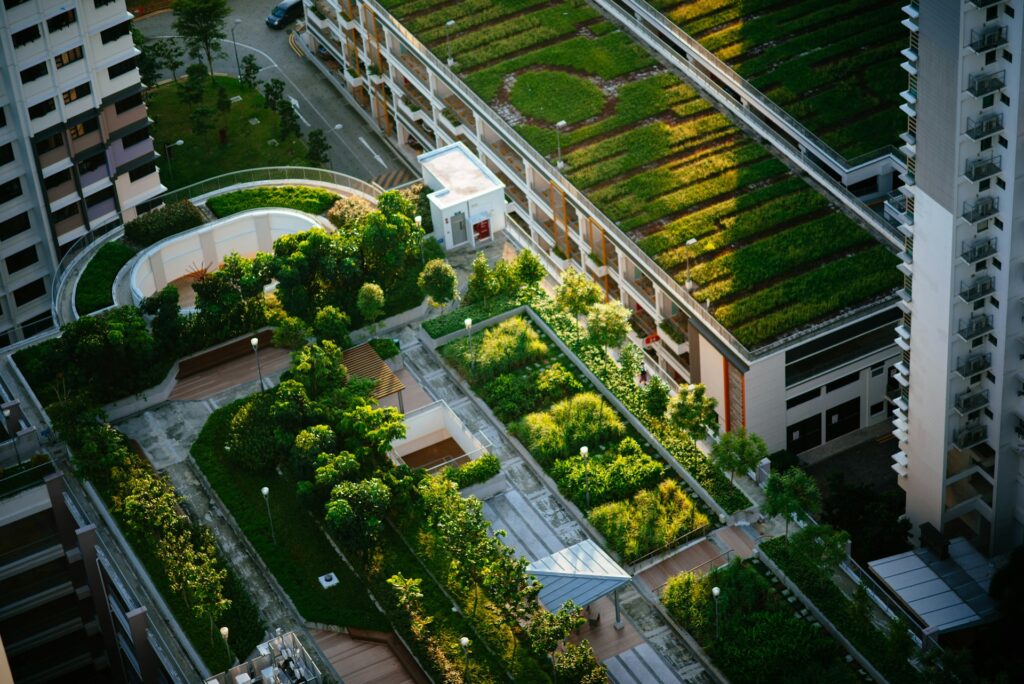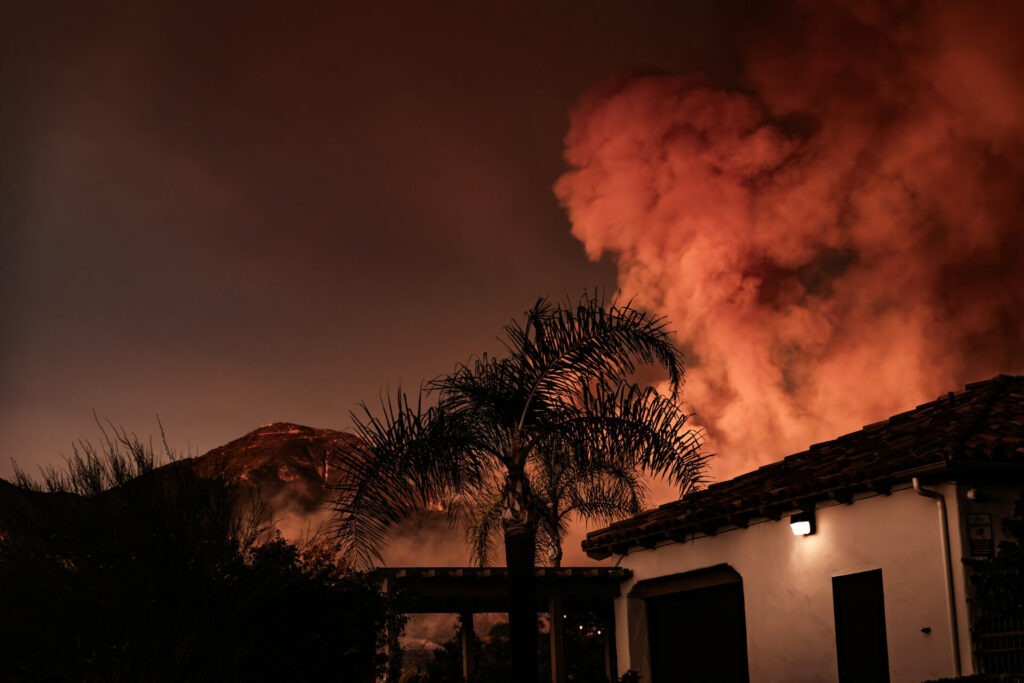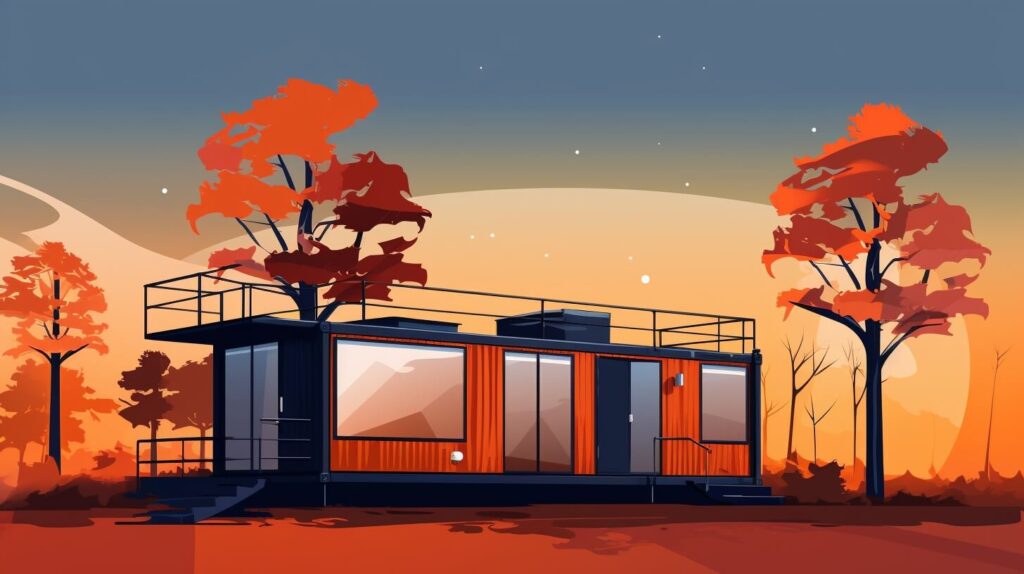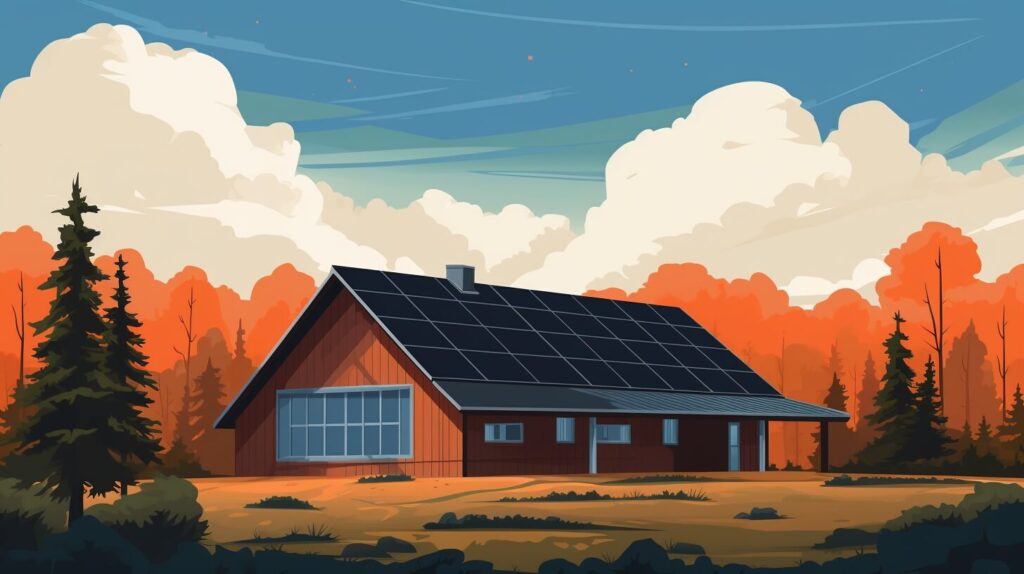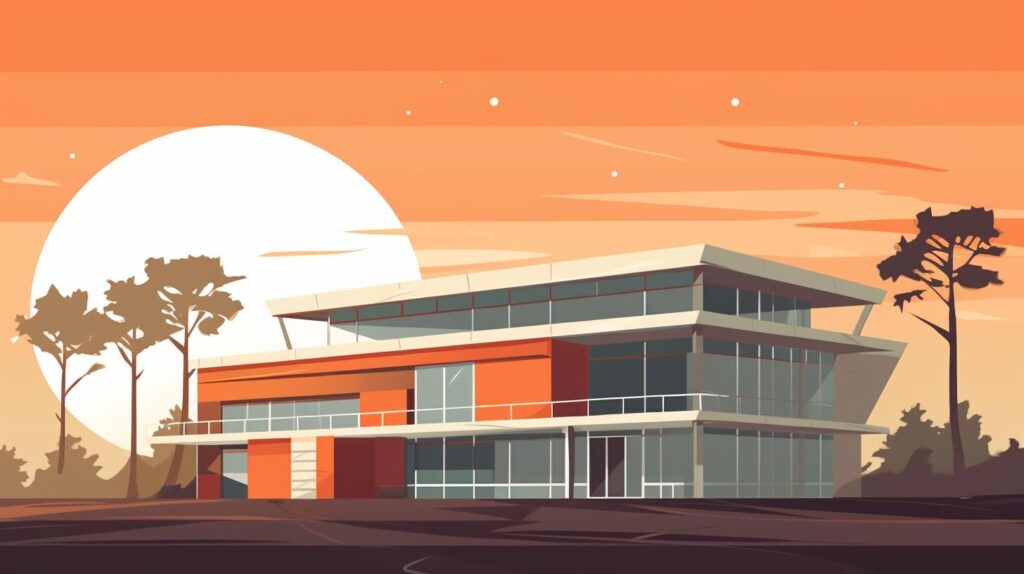The Complete Timeline to Build Custom Horse Barns From Foundation to Finish
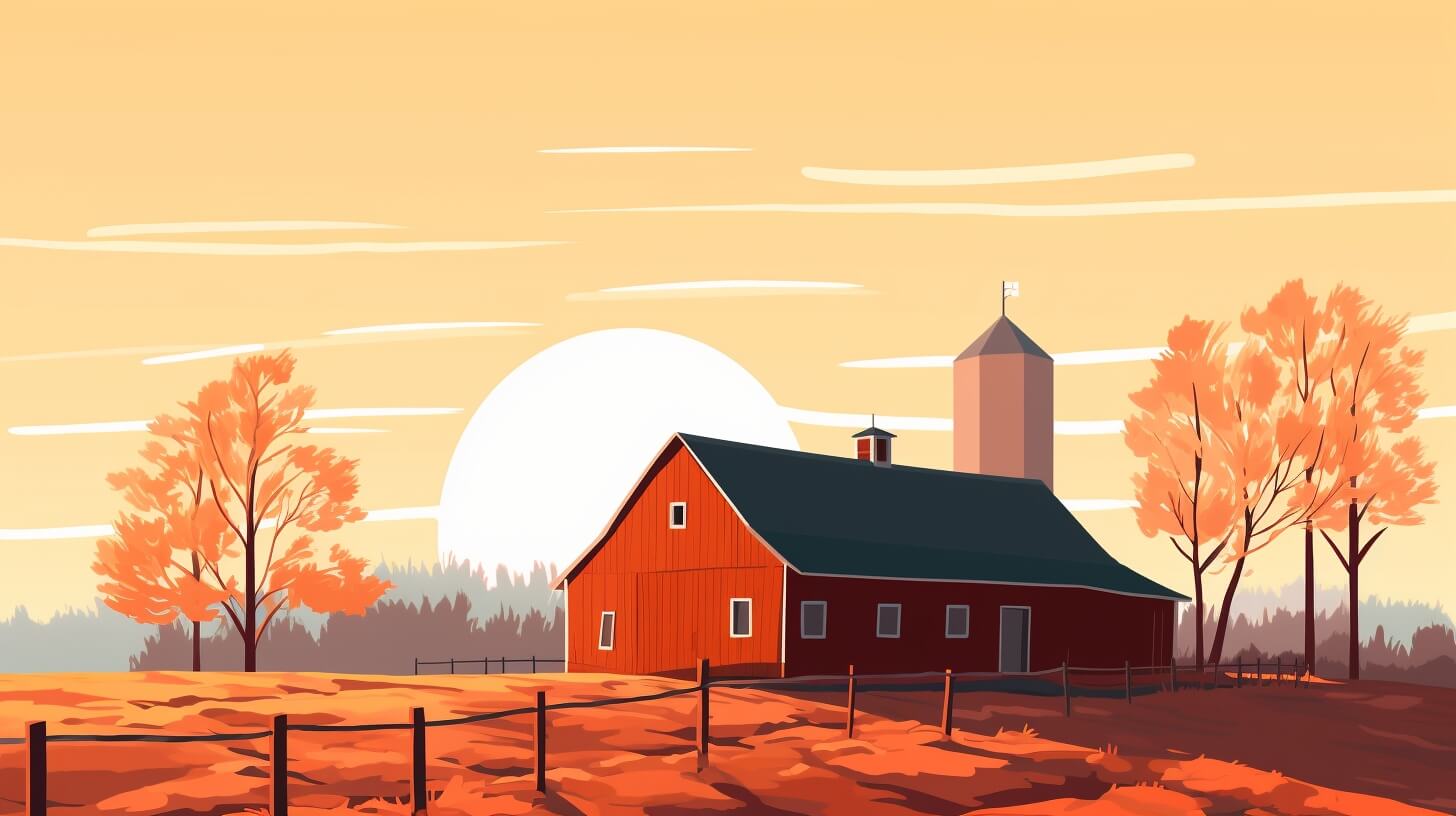
We are reader-supported. When you buy through links on our site, we may earn an affiliate commission.
Designing and building custom horse barns is about more than four walls and a roof per stall. It’s about creating a safe, efficient and comfortable space that works for horses and their owners. Each stage, from that first sketch until you hear the clip-clop of hooves walking down the central aisle, has its own steps, challenges and timeline.
Depending on materials, size, complexity and weather, horse barn construction can take several weeks to months. Large-scale operations like those featured on designer shows or FEI-TV may take years to complete. Knowing what to expect at each stage helps you plan budgets, schedule contractors and avoid stressful delays.
Learn about the entire process of horse barn construction, including planning, permits and finishing touches, and it breaks down how long each step typically takes.
1. Planning Your Custom Horse Barn
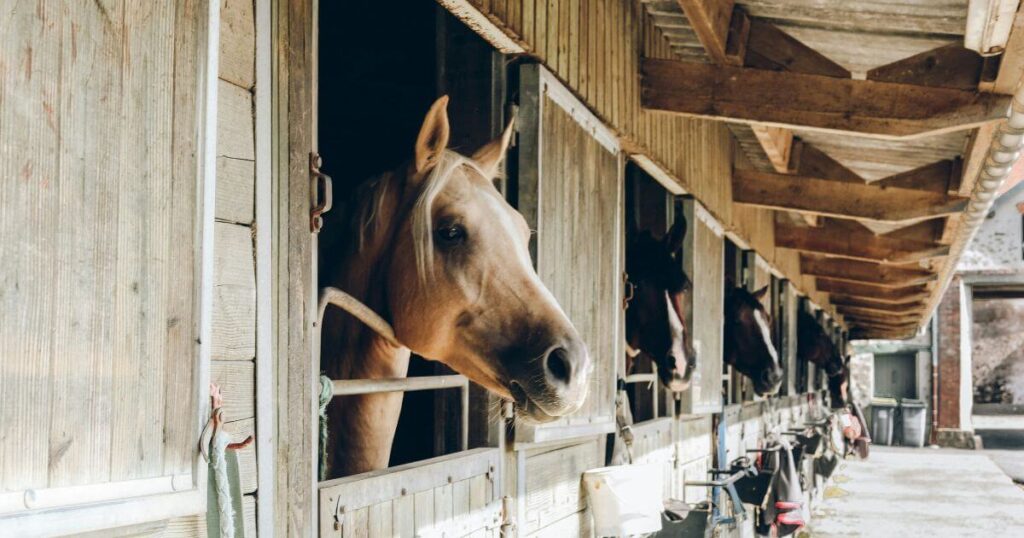
Every horse barn starts on paper, and this crucial planning stage can take four to eight weeks, or even more. Decide on the essentials:
- How many horses will you house?
- What work does the barn support — boarding, breeding or training?
- How will it function daily?
- How many acres of land and pastures do you have available?
- Will you include additional features like tack and feeding rooms?
- Is your budget big enough? It should be $30 to $170 per square foot.
Location Is Critical
Just as you wouldn’t flop your house down anywhere on your property, you must consider the space, air flow, gradient, local storms and drainage for your new horse barn. High ground is best, with good drainage and convenient access to trailers and trucks with hay deliveries. Position your doors and windows to maximize capturing the breeze, while shielding stalls from wind and rain splatter.
Permits and Selecting a Builder
You’ll also need to apply for permits and zoning in this stage. Approval may take a few weeks or even two months, depending on your area. During this time, you’ll want to start interviewing horse barn builders, unless you’re planning a DIY project or intend to raise the barn with community help, a rare tradition reserved for rebuilding barns after disasters like fires and floods.
If you choose an experienced builder who is well-versed in equestrian projects, you can review their portfolio of past barns and request detailed estimates. You can also look at eco-friendly materials for an animal-friendly barn that doesn’t add to climate change.
2. Laying the Foundation
Getting the right base depends on several factors, such as local building codes, the type of barn you’re building and how you plan to drain your horse stalls. Some horse owners prefer a dirt floor for natural drainage, but professional stables usually have concrete flooring, which can be more easily rinsed and cleaned.
Site Readiness and Flooring
Once your plans are set, the site prep begins. Bargain on two to four weeks — usually you’ll need 28 days for a fully cured concrete floor — for foundation laying. You may need to grade the land to improve drainage before laying a solid foundation. Depending on the soil type and climate, you’ll choose between a full concrete slab, piers with stone dust flooring or hybrid systems.
It’s important not to skimp on your flooring. Horses are heavy, and a too-thin floor will easily crack under their weight or when they paw in the stall. A well-laid base prevents water pooling and ensures horse stalls stay dry.
If the land requires extensive reinforcement for drainage and utility trenching, your project timeline can increase by several weeks. Building in the dry season will mitigate the weather a bit, but rain can significantly delay work.
3. Framing and Structure
When the foundation is cured and secure, the framing crew can install poles and beams to raise the walls and roof trusses. Wood framing is a traditional and flexible option, while steel frames offer durability and reduced maintenance.
Choose a roof style that matches your property’s appearance and works with your drainage to prevent flooding. Consider a gable, shed row or monitor horse barns, each offering different benefits to airflow and beauty.
Ventilation and Health
An experienced barn builder will prioritize ventilation with ridge vents, cupolas and overhangs to ensure the environment is healthy for your prized steeds. Controlling humidity in the barn helps to prevent ammonia buildup, which can seriously affect your and your animals’ lungs.
Time-Saving Tips
Depending on size, labor availability and design, set aside a month or two to frame and roof your barn. Some barn builders may offer preassembled panels, significantly decreasing the timeline. If your base is well-laid, you can also use precast concrete for the floor, further reducing the project time.
4. Completing Horse Stalls and Interior
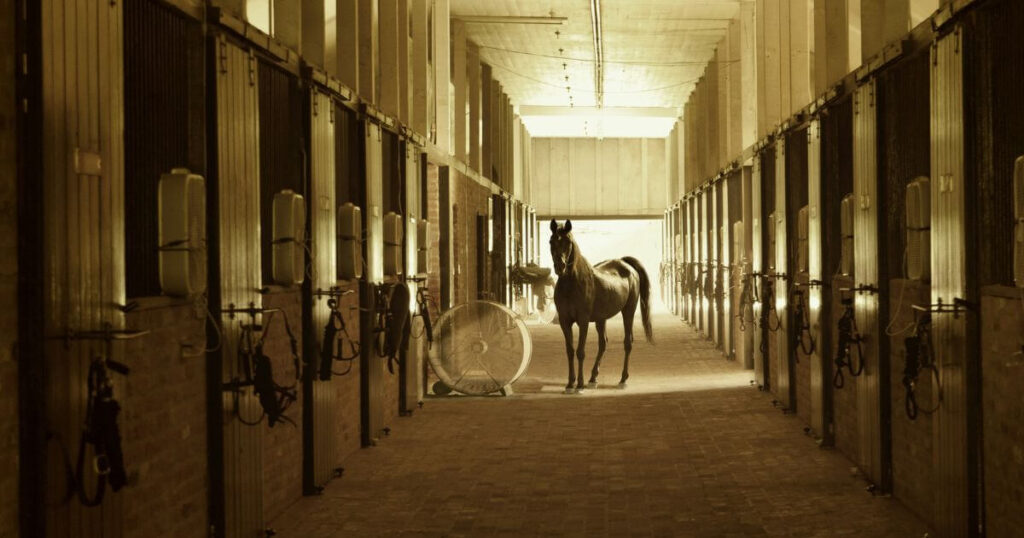
Your barn should start to look like a horse home now. Ensure you plan stalls accordingly. A standard stable is 12 by 12 feet, but some custom barns prefer 14-by-14-foot stalls, with breeding stalls being even larger to accommodate mares and foals.
Stall Fronts and Doors
Stall fronts can be European-style or feature split doors. Some barns optimize space with sliding doors, but ensure your door slides close to the floor to prevent a horse from slipping a hoof under the rollers.
Aisle width is another vital consideration. If it is too narrow, horses may fight across the space or nip at another horse being led past a stall. Wide aisles may take up more space, but they can become handy work areas for grooming, farrier work and medical care. A width of 12 to 14 feet is ideal for safe clearance.
Additional Features
Appoint rodent-proof and well-ventilated tack rooms. If your barn includes wash or grooming bays, nonslip flooring is valuable. The gold standard is rubber mats over stone dust, which is comfortable and easy to clean.
Add tack cabinets, saddle racks and feed bins. Designate storage areas for cleaning equipment such as wheelbarrows, rakes and spades.
5. Fleshing Out Utilities and Comfort Features
Once the structure is enclosed, electricians and plumbers can move in. Safe wiring is nonnegotiable and must be code-compliant. Outlets should be out of reach of curious noses or outside the stables.
LED lighting is a popular Energy-Star-Certified choice for cost savings, as it lasts longer and provides better brightness. Consider adding a few skylights to bring natural light into the barn aisles during the day.
Plumbing may include water or taps to central points or even to each stable, but ensure enough stop valves to cut off the supply in case of a burst pipe. You can also install features like stable tie rings, fold-away hooks for bridles and saddles, railings in the stables for horse blankets, and anchored hooks for hay nets.
Other Must-Haves
If ventilation is a concern, adding ceiling fans in summer is a good way to keep the air moving, and a frost-free hydrant in winter is a blessing. Radiant heating and insulation will keep your ponies toasty in winter, but ensure these are sufficiently secured to prevent an accidental fire.
For big-budget barns, this is when you’d carpet and creature-comfort private viewing lounges, staff quarters and changing rooms, if you intend to run a livery. The timeline for this stage depends on how much detail you want, and it can take a few days to two weeks.
6. Finishing Touches and Final Inspections
Your barn is almost horse-ready. Finishing touches include paint and stains for the sides and interior beams, custom trim for windows and doors and features like herb gardens outside each window to deter pests. Landscaping is another vital consideration, so lay gravel paths to manage mud-prone areas and to connect paddocks to the barn.
Safety Walk-Through
Before introducing the first horses, you should do a detailed safety walk through. Check that you have enough fire extinguishers, that emergency exits are accessible and that all breakers have lightning protection. Final inspections by local authorities will ensure that your barn meets code. The last phase may take days or weeks, but it’s essential for safety and will show how efficiently your builder worked.
From Blueprint to Barn Aisle
Building custom horse barns is an endurance event, not a race. With good planning and the right builders, you can expect three months for small private barns and up to a year for extensive, custom facilities. Each stage, from permits to finishing touches, builds on the previous one to result in a safe, functional and beautiful space for horses and humans.
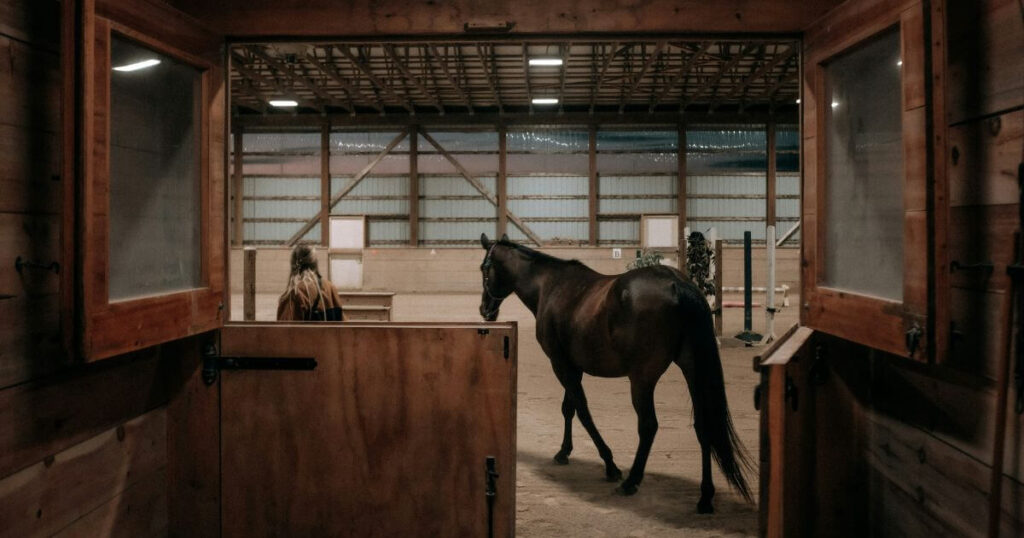
FAQ
What Is the Most Cost-Effective Way to Build Horse Barns?
Pole barn construction with simple finishes is usually the most budget-friendly option, and if you choose a dirt floor, you also save significantly on cost.
How Much Does Horse Barn Construction Cost per Stall?
Depending on the materials, finishes, utilities and flooring, expect to pay between $5,000 and $15,000 per stall in a horse barn.
What’s the Difference Between Prefab and Custom Horse Barns?
Prefab barns are preengineered kits assembled on-site. Custom barns are designed from scratch to your specifications.
