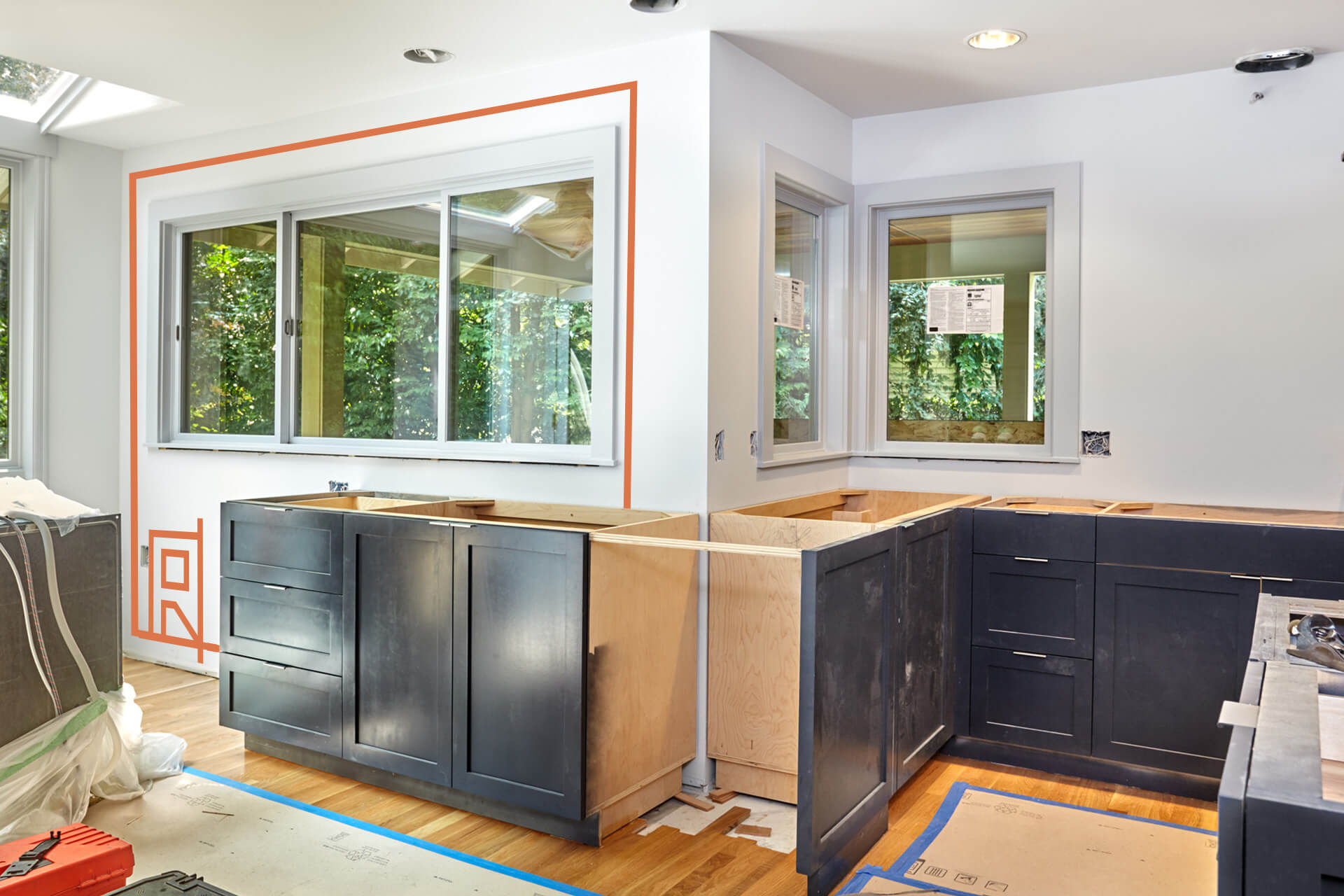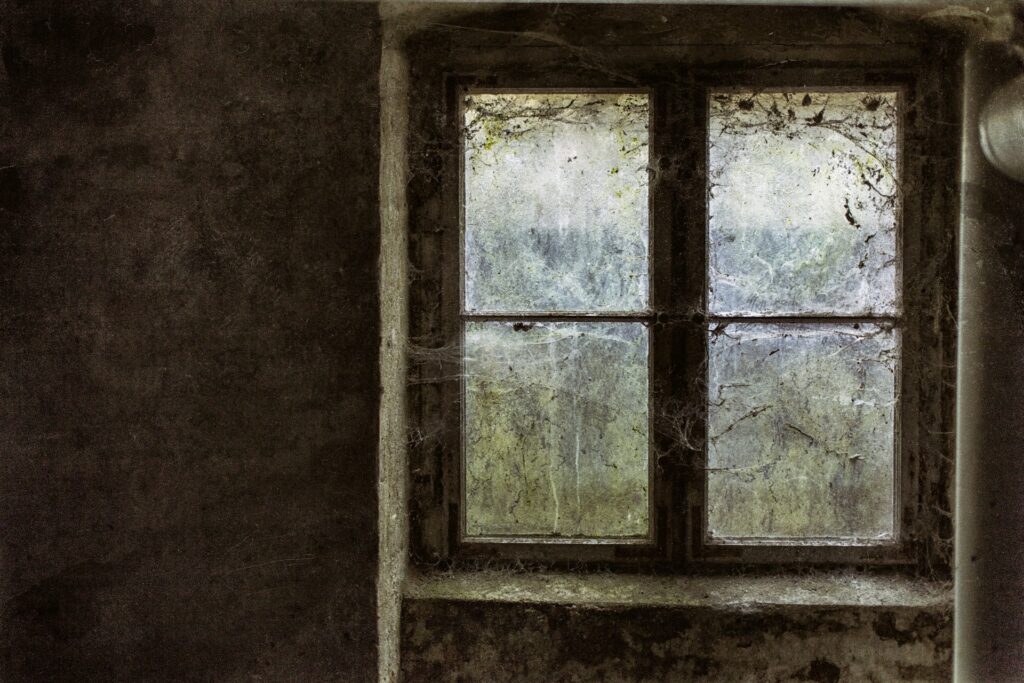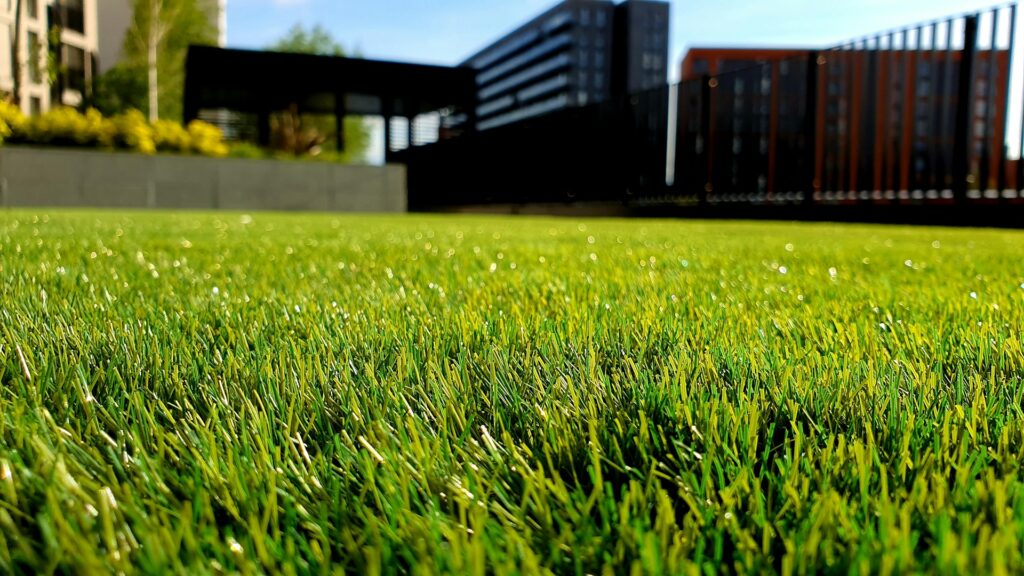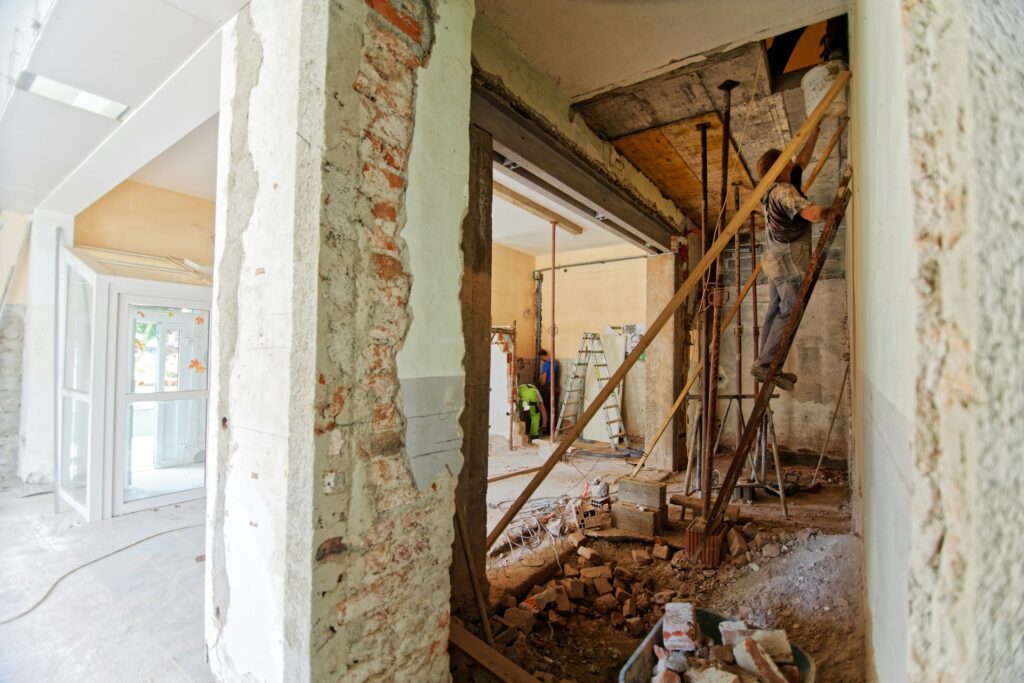
We are reader-supported. When you buy through links on our site, we may earn an affiliate commission.
The kitchen is a high-traffic area of your house and the perfect place for entertaining. As you spend more time at home, you may be ready for a kitchen remodel at some point. Painting walls or updating fixtures can make a room feel brand new.
Kitchen remodels can also increase a home’s value. A minor renovation can provide you with an 81.1% return on investment (ROI). However, there are so many elements to consider, from design to budgeting. Here are 13 tips to add to your kitchen remodel checklist.
1. Determine the Function of the Space
Before starting the renovation process, have a plan for the space. A good start is figuring out how to update its function. Consider how many people use the kitchen and how often. If the room gets crowded, then an addition may be beneficial. If you frequently entertain, this is an especially important upgrade. Suppose you like to cook, updating appliances is another necessary improvement.
If you have a larger family, an island can give you some extra space. Consider granite or marble countertops for their aesthetic appeal and durability. However, they can be more expensive than other choices. If you’re on a budget, laminate countertops are a more affordable selection. Also, consider if you need to update your plumbing or electrical.
2. Brainstorm Ideas
You won’t want to go into your remodeling process with no ideas. Think about how you want your kitchen to look and what styles and colors you have in mind. Inspiration will make your process more manageable and make your project feel more rewarding.
Try creating a Pinterest board with the types of kitchen styles you like while considering what your existing kitchen looks like. You may only need to enhance the space. Consider small additions, like outlets that would make things more convenient or more storage. Prioritize your needs when coming up with inspiration and focus on them over the things that would be nice to have.
3. Do Some Background Research
Designing is fun, but you want to understand what goes into the remodeling process. Figure out specific details, such as the goals and timeline of the project. Are you replacing the whole kitchen or just upgrading certain fixtures? You should also understand the phases of the project, such as demolition.
During the construction process, you may have limited access to your kitchen. So, it’s important to plan how you’ll get meals during that time. In addition, know the payment schedule and obtain building permits. Understanding the scope of the project makes the renovation feel less stressful.
4. Hire the Right Team
When it comes to major renovations, it’s best to hire a contractor. You can do simple tasks like painting or replacing cabinets on your own. On the other hand, professionals should handle plumbing or electrical work.
Keep in mind contractors have the knowledge and resources to complete a project. Hire them early since contractors schedule their work in advance. Hiring a good team should be at the top of your kitchen remodel checklist.
To find reputable builders, ask family and friends for references. You can also search online sites, like Upwork, for independent contractors. Interview more than one contractor and know what you want from the renovation. Check licenses, project history and online reviews as well. Along with contractors, hiring an interior designer can help with planning the layout.
Remember, you can explore a couple of options before you make a final decision. A good contractor will be patient and ensure you stay on track so everything ends up how you like it.
5. Create a Budget
Having a budget prevents you from splurging on items you can’t afford. It’s important to create this budget before starting the renovation. First, get a general estimate for kitchen remodeling prices in your area. For example, an average renovation costs between $12,567 and $34,962. The cost varies based on several factors, such as the kitchen size and scale of the project.
Think about how much you want to spend on new appliances and space. Make decisions about where you want to spend more money and what is most important during your renovation. Remember tiny details too, like knobs for new drawers and set some wiggle room for if there is anything that turns out to be more expensive than expected.
You can also ask friends who have had similar projects done how much it cost them. Set aside some money for unexpected expenses as well. Before moving forward, have a plan to finance the renovation.
6. Pick the Right Time
Since renovation can disrupt your family’s daily routine, planning the timing is essential. For example, summer or spring remodels are more popular. You can rely more on your outdoor grill and less on your refrigerators. Plus, it is the perfect excuse to visit with friends and family.
Also, you may want to wait to do renovations after the holidays. During this time, you probably use your kitchen for family gatherings. If you have children, plan the project when they’re at school.
7. Design the Layout
Once finances are in order, start figuring out your dream layout. Have you always wanted an island or extra storage space? L-shaped kitchen layouts are popular for their functionality. The two adjacent walls create a triangle path between work zones. Adding an island can further enhance this layout.
Here are some more popular kitchen arrangements:
- One wall
- Gallery wall
- U-shaped
- G-Shaped
It can be helpful to talk with a kitchen designer during the design step. They have the experience and can even provide valuable suggestions. Suppose you like your current layout. Then, focus on cosmetic updates. Keeping the same arrangement saves you time and money.
During the design phase, sketches help visualize the space. Having discussions about the floor plans and cabinet sizes is important as well. You want to determine where everything will go and how much space you need. Once the details are in place, looking at the total cost is important.
8. Make Sure Everyone Is on the Same Page
Before starting construction, everyone must be on the same page. Everyone should sign legal paperwork and the contractors should understand their roles. You must communicate your vision early on. It can save you stress and money down the line. Another thing to remember is sticking to your budget.
9. Have Fun With Fixtures and Finishes
This is the step of the kitchen remodel checklist you’ll enjoy. These small details can add character to your space. Once you determine your style, start finding pieces that fit in well. For example, stainless steel appliances match a modern-looking kitchen.
There are many finishing choices to make. The cabinetry hardware is one of them. Matte black finishes are popular choices for homeowners. They blend well with bright colors and provide a sleek appearance.
Here are some of the other fixtures and finishes you’ll need to select:
- Appliances
- Kitchen sink and faucets
- Light fixtures
- Countertop material
- Backsplash
10. Finalize Design Plans
Once a design plan is in place, it’s time to figure out the final touches. These can include things like floor and lighting switch plans. Then, you need to submit construction drawings to apply for a permit. Have a licensed contractor finalize the paperwork and pickup the licenses.
Also, check on the timeline for this step. Receiving a permit can take anywhere from a few days to a few weeks. If there is an especially high demand, it could even take months. In Orland, FL, it takes an average of 10–15 business days.
Keep in mind you’ll need to pay a fee. To help speed up the process, prepare all the required paperwork ahead of time.
11. Prepare the Space
When it’s time to start the construction, you want to be prepared. One of the first things you want to do is get the room ready. It is a step on the kitchen remodel checklist many homeowners forget. Move the future into a temporary storage space, such as an extra bedroom, and wrap any items left in the room in plastic. Seal the doors and vents to minimize the circulation of dust.
If you plan to stay at home during the renovation, set up a temporary kitchen. Within this space, have a place to store food. For example, you can use a bookshelf or crates. It’s also a good idea to have a temporary water source to clean dishes. Consider using a bathroom sink.
Any projects involving demolition will need permits before you can prepare the space. Your contractor team will know which ones you need and how long it’ll take to get them. Once you have the permits, your preparation might involve removing old cabinets and appliances, ripping up old flooring and painting the walls. You can even prepare by cleaning the area so your home is not too messy when you start renovating. Prepping can be anything that helps your process go smoothly.
Make sure you set up a place to dispose of old materials and protect anything in the area that could undergo damage during the process.
During construction, planning your meals for those weeks is also a good idea. Then, you can stock up on the items you need and not have to run to the fridge.
12. Remember the Construction Punch List
A construction punch list is a document that states any work that still needs to be done on the project. Your contractor should create it once everyone is near the end of the process. The list covers the missing items or things that went wrong. For example, a contractor may still need to install a switch plate. The list is essential so everything is complete before closing out the project.
13. Have an Idea Folder
To help get some kitchen remodel design inspiration, look at pictures online. Then save photos of features you want for your house. You can also examine your friend’s kitchen and note things you like about them. Along with the decor, determine the type of materials you like.
Plus, you can take style preferences from other areas of the house. Suppose you like to keep other spaces extra tidy; there may be better options than glass door cabinets. Instead, painted doors can help conceal the clutter. You can use your idea folder to create a wishlist, making it easier to make quick decisions.
Kitchen Remodeling Design Trends
With so many design decisions to make, it can feel overwhelming. Here are some of the most popular kitchen trends.
1. Minimalism
After a year of living at home, many people are tired of the clutter. So, a minimalist design is a growing trend. It involves clean lines and neutral paint colors. It also emphasizes minimal furniture and less decor. Having vented cabinets can help hide small appliances. A minimalist design style can make a kitchen feel more open and inviting.
2. Traditionalism
This style has an elegant design that typically has raised panels and molding. The colors tend to be warm and inviting, with natural wood finishes and rich tones. There is typically tile backsplash and decorative lighting.
3. Farmhouse
Farmhouse living spaces have a rustic charm with modern amenities. There are shelves, farmhouse sinks and natural wood finishes. The color palette is typically cream, beige or gray.
4. Modernism
This look has a sleek and minimalist design. It focuses on clean lines and simplicity. The color palette is neutral, with black, white and gray being popular choices. The appliances are typically high-end and use materials like stainless steel.
5. Smart Appliances
After you determine your kitchen style, you can start putting things together. You can look into things like types of appliances, from sinks to refrigerators. Certain design choices might be easier to make than others. Appliances, sinks and countertops have much to consider depending on your chosen style.
There are many brands to choose from when looking for appliances. Certain brands may have the look or essentials you need over others. Also, consider if you want it to be stainless steel, glossy, matte, colored, retro or slate.
Your sink can match the rest of your design choices, so after you decide on refrigerators and ovens, see what fits best with your sink. Consider stainless steel, granite composite and more. You will also need to choose the placement of the sink lip and if you want it to be a single or double bowl. Lastly, the countertop is an important decision you will make with your designer and contractor. Quartz, granite, soapstone and marble are popular choices. You can even get a sample and see how it looks with your style and backsplash.
6. Kitchen Islands
Kitchen islands are staples in many homes. They are great for providing extra space to enjoy family meals or entertain. Large islands can even eliminate the need for a separate dining area. In addition, the cabinets offer plenty of storage space. Plus, if you enjoy cooking, it gives you more room to spread out.
7. Sustainable Materials
Some homeowners want to live a more eco-friendly lifestyle. There are many ways to make a property more sustainable. Upgrading to energy-efficient appliances and installing low-flow faucets are excellent places to start. Also, you can use more natural materials in your floorings, such as bamboo or cork.
Another way to have a green design is by repurposing items. Before demolition starts, consider saving certain fixtures, like cabinets. You can repaint the shelves to give them a fresh appearance. White, dark gray, or blue are popular choices.
8. Bringing in the Outdoors
Nature can create a calming and relaxing atmosphere. Consider bringing in more natural elements to your kitchen design. For example, larger windows or skylights can brighten up the room. Painting with greens and blues can also bring in a sense of nature.
In addition, wooden decor, like tables and chairs, can provide a cozy look. Plus, wooden flooring can increase a home’s resale value. You can decorate with potted plants as well.
9. More Storage Space
As you start to cook from home more often, you need more room for your appliances. Having extra cabinets on a kitchen island is a simple way to increase storage. You may also want to add hooks on the walls to hang up coffee mugs. Keep in mind window sills can also be used to store smaller items.
The Perfect Kitchen Remodel Checklist
Renovating a kitchen can be a fun and time-consuming project. There is so much to keep in mind, from design plans to hiring contractors. So, follow this kitchen remodel checklist to have a successful renovation.










