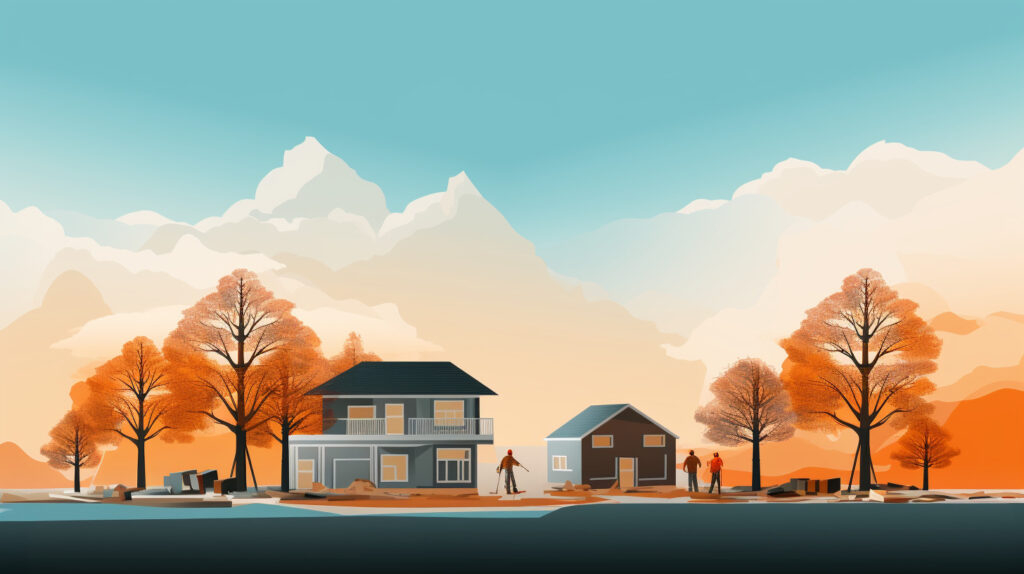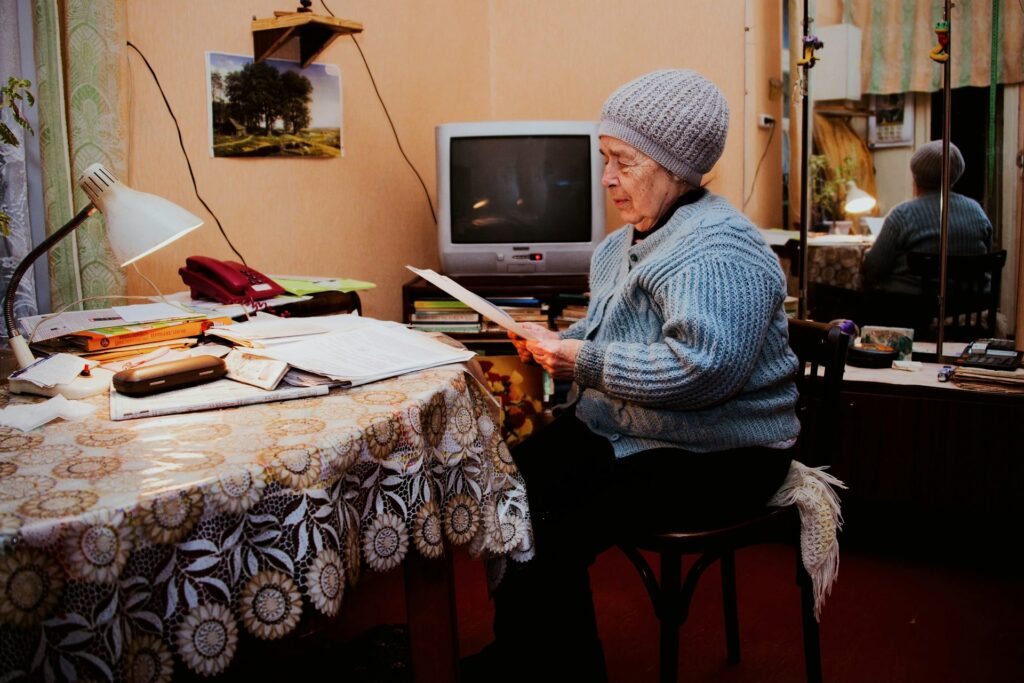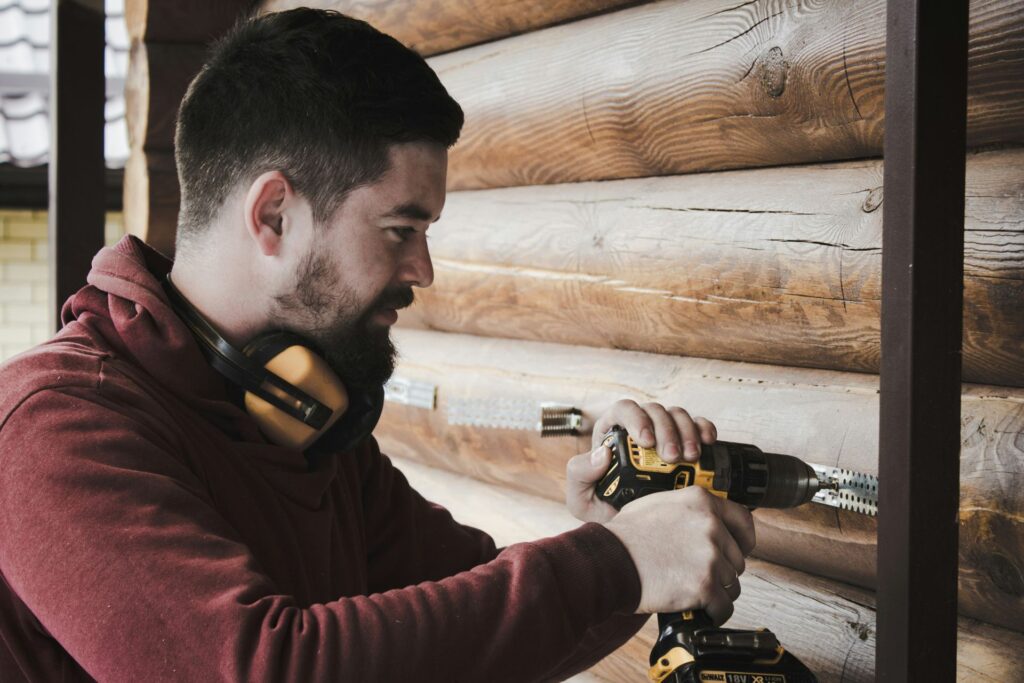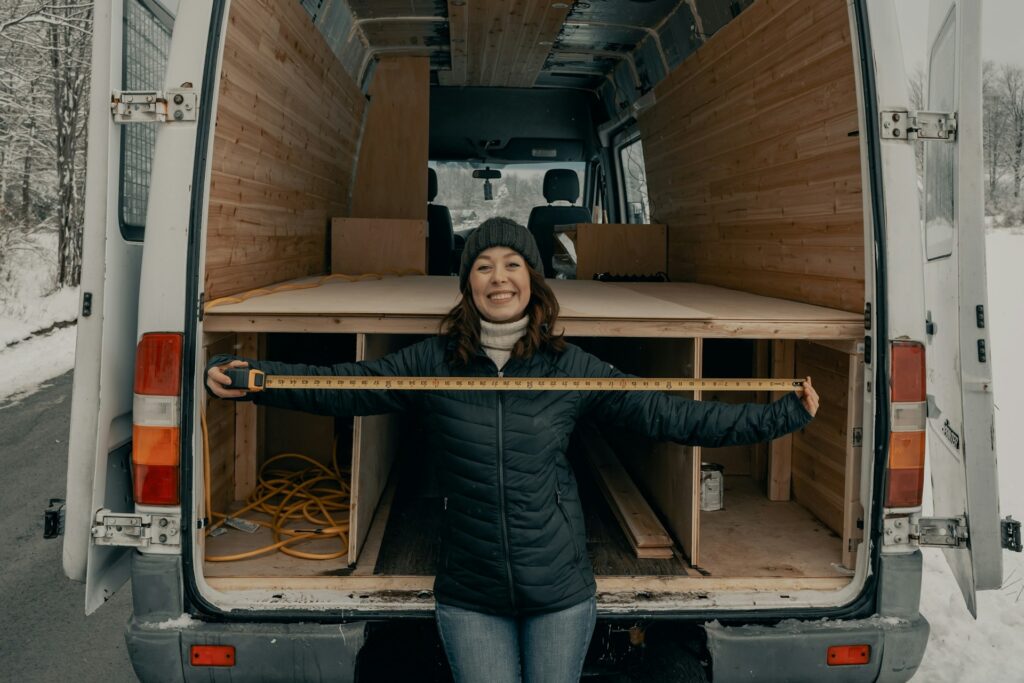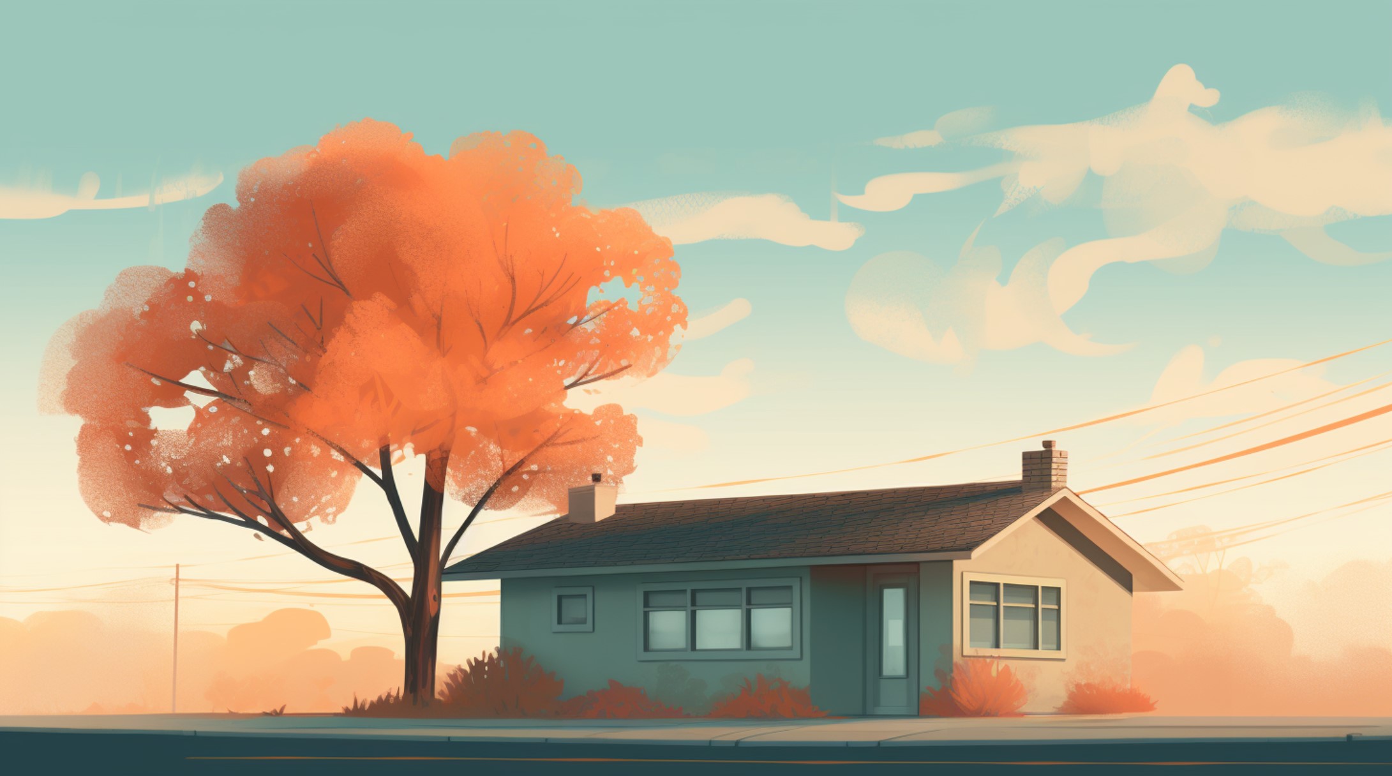
We are reader-supported. When you buy through links on our site, we may earn an affiliate commission.
What is a granny flat? It refers to a self-contained dwelling unit that’s part of a larger residence. It’s a popular option today, given the housing crisis, as many people turn to multigenerational living to save on expenses.
Granny flats also offer a convenient option for many families. It keeps aging loved ones near, saving on assisted living costs by aging in place while increasing peace of mind. Despite the name, granny flats are also an attractive option for families with adult children who may otherwise never afford to save for a home, given the rent-to-wage gap. They can later create passive rental income for aging parents once their kids fly the coop.
If you’re considering adding such an ADU to your property, it helps to have a plan. Here’s your 5-step guide to building the ultimate granny flat to enhance your home’s value while keeping your dear ones near.
1. Check With the Legal
If you thought you could do anything you want to a property you own, think again. Every jurisdiction has unique building and zoning regulations that affect what you can construct and what each structure must contain. For example, those considering converting their basement into a granny flat must provide separate egress to prevent inhabitants from becoming trapped by fire.
Who do you call? It depends on who has jurisdiction over your property. Calling your city or county offices can help you locate the appropriate department to ask for your location.
Be aware that in some cases, you may need to pull permits, especially if you intend to build an addition to your property or a separate ADU, such as a tiny home elsewhere on your property. Furthermore, putting in new plumbing lines or electric typically requires an inspection if not forward approval, and failure to do so could impact your home’s future sale.
2. Evaluate Location, Location, Location
Where will you put your granny flat? Some popular ideas for adding such an ADU include:
- Renovating an otherwise bare basement or attic
- Building an addition to your existing home
- Adding an exterior ADU
- Performing extensive interior renovations that require knocking down walls or building new ones
A granny flat located outside your main home provides additional privacy, and you can even buy kits at retailers like Amazon these days. However, you’ll face a few extra hurdles. Should you establish separate utilities or share those from your home? If the latter, how will you split costs?
Those inside your home give added peace of mind and security. Some home builders have begun incorporating such designs into their specs. Such designs give buyers additional options as to how to use the space, and adding one to your property may increase your resale value.
3. Upgrade Your Utilities
A true granny flat is an independent dwelling unit, which means it requires a separate entryway from your main home, its own bathroom and at least a minimalist kitchen. That means you’ll need plumbing and electrical service. Those who convert basements, attics or other rooms of their home may nevertheless wish to call a contractor for this step, as hooking up new wires and pipes requires considerable expertise to reduce the risk of fire and flood.
Utilities are another reason to check with your jurisdiction’s building and zoning codes before undergoing reservations. Some require ADUs to share utilities with the primary property. Others require a separate meter for water and electricity, and still others let you choose. Failure to do your due diligence could result in having to redo completed work at a considerable expense.
Another option for power is to go solar with your granny flat. It’s the most eco-friendly choice and won’t add to your home electricity bill if you opt for an off-grid design. As a bonus, you’ll always have power somewhere on your property, even if the grid goes down, making this option preferred among the prepper crowd.
4. Make It Accessible
A true granny flat that’s meant for an older adult should make accessibility the primary focus. That means your basement or attic might not be the best location, absent an elevator or chair lift. Remember, you need a separate entryway, but one that can grow slick with ice in winter or requires extensive climbing isn’t ideal for folks with mobility challenges. Furthermore, ensure the entryway is well-lit by motion detectors that don’t leave Nana fumbling for her keys in the dark.
Interior accessibility features may vary, depending on your loved ones’ specific needs. However, the following upgrades make good sense when installing a granny flat:
- Grab bars in the shower and around the toilet facilitate transfers from wheelchairs and walkers. Also, a walk-in tub or shower stall is far preferable to ones that require climbing over a barrier, and a detachable, hose-style shower head makes it easier to clean tough areas while seated.
- Lever-style door knobs instead of twist versions are far kinder to arthritic hands.
- Smart home technology lets Nana adjust the temperature or lighting without getting up from the couch. The right intercom system even allows her to call for help should she require assistance.
- Adjustable lighting increases visibility when necessary and protects comfort.
- Ample spacing around doorways and furnishings lets mobility devices pass through unobstructed.
- The right flooring, such as sheet vinyl or Pergo, creates the right balance of ease of movement and fall protection. Carpets make it hard to maneuver a walker or wheelchair, and hard tile, stone and hardwood can hurt Nana if she tumbles.
- Replacing stairs with ramps creates wheelchair accessibility. Those who don’t want a permanent ramp can invest in portable models that Nana can take along during travel.
- Lowering counter heights and closet rods increases accessibility for those in wheelchairs. Also, seek ADA-compliant appliances for the kitchen, such as dishwashers and ovens.
5. Personalization Makes Perfect
Personalization is the fun part of building the ultimate granny flat. As long as you meet your jurisdiction’s legal requirements, you can design the interior however you like, customizing it for your needs.
For example, is the future inhabitant of your granny flat a yoga aficionado, but you lack space for anything but the tiniest build? A Murphy bed that folds up into the wall, operated by remote control, offers instant stretching space. Does Nana live to garden? Create a dedicated seed starting corner, complete with a countertop compost bin and grow lights.
Building the Ultimate Granny Flat
Adding a granny flat to your property is a great way to keep the family together while saving on expenses and increasing your property’s value. Knowing what steps to take makes the process easier.
Use this guide to design your granny flat from start to finish. You’ll keep your dear ones near and reap the benefits of multigenerational living.

