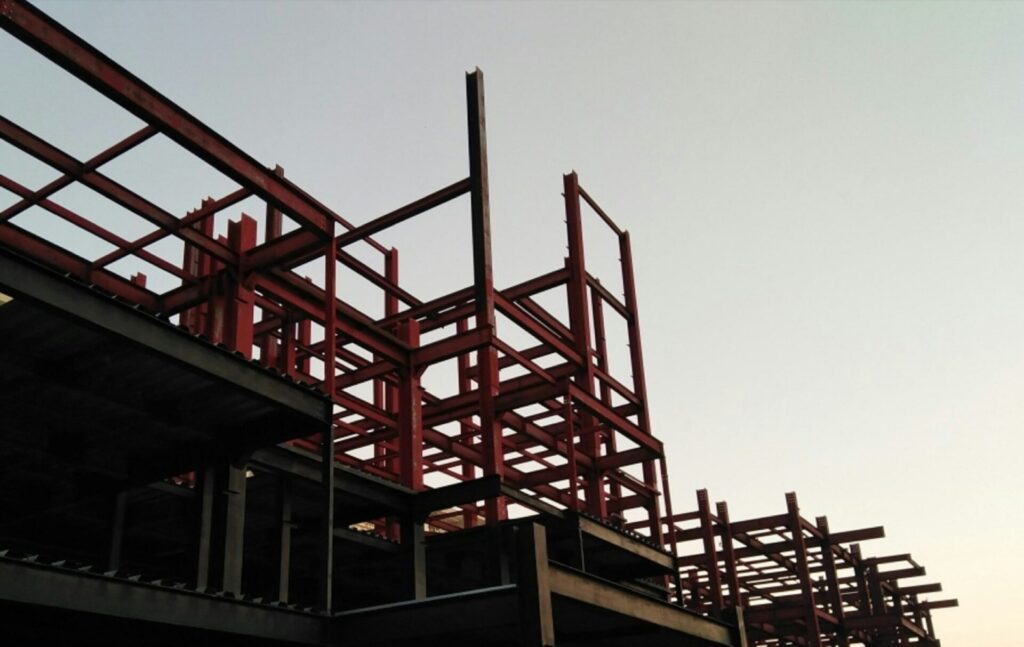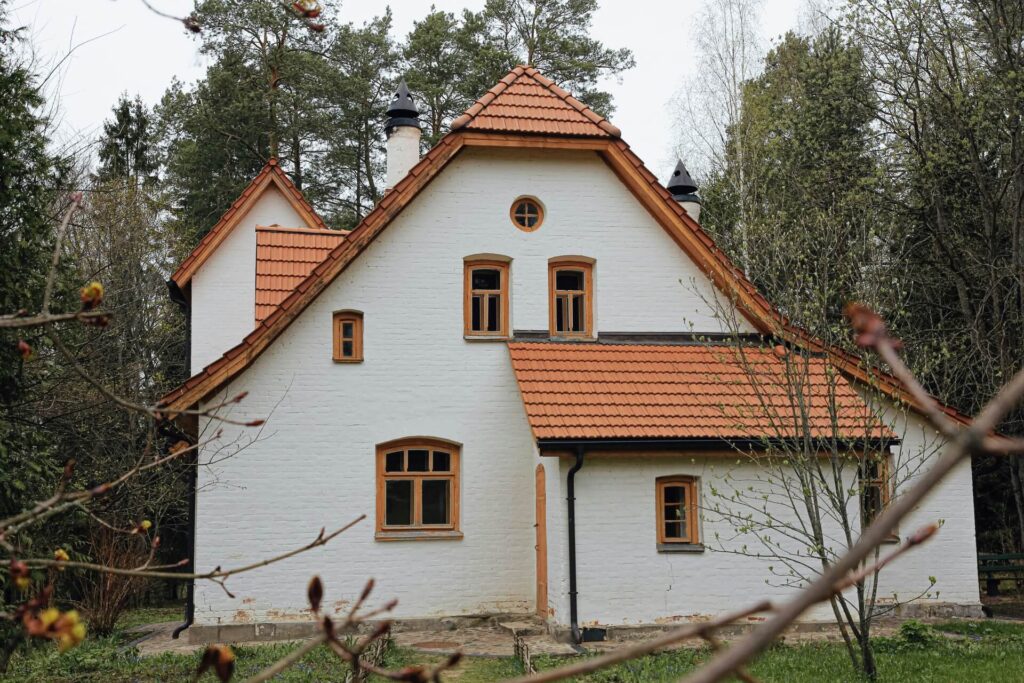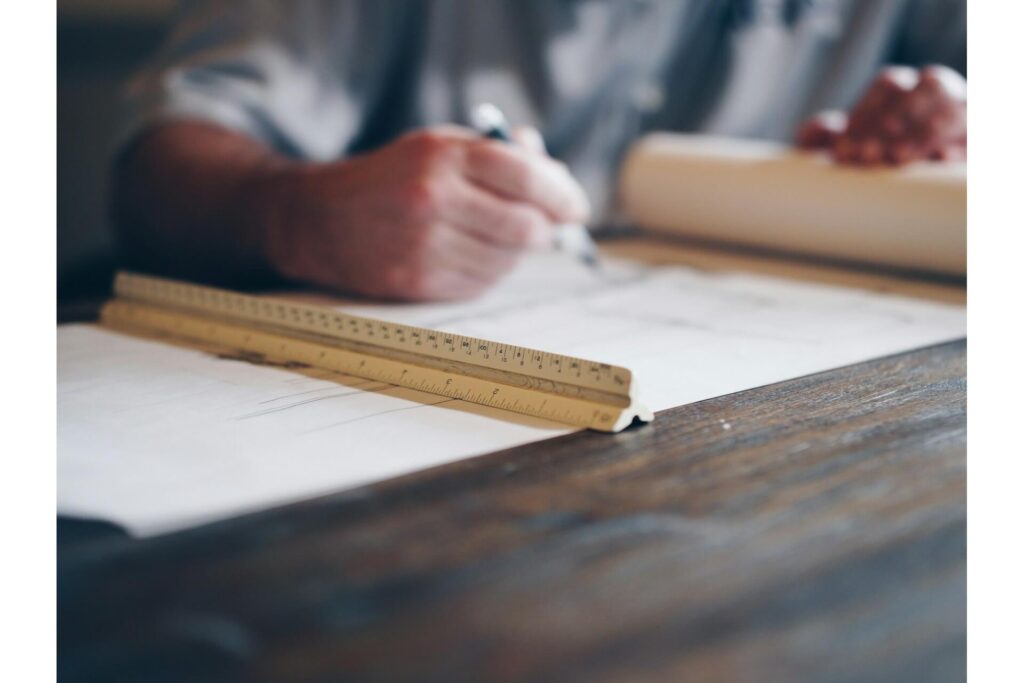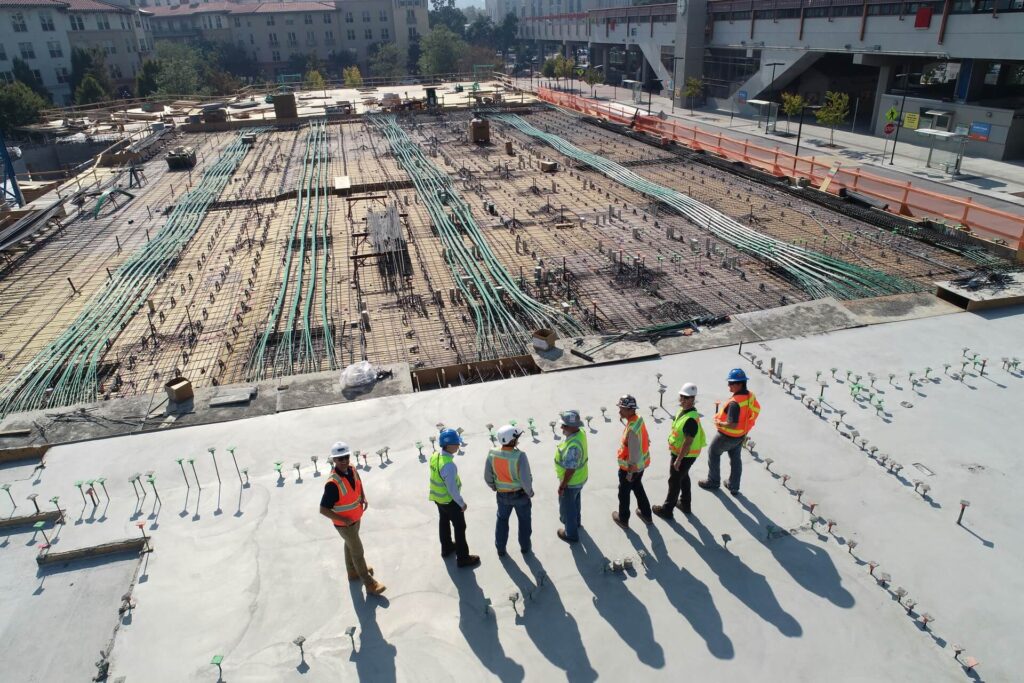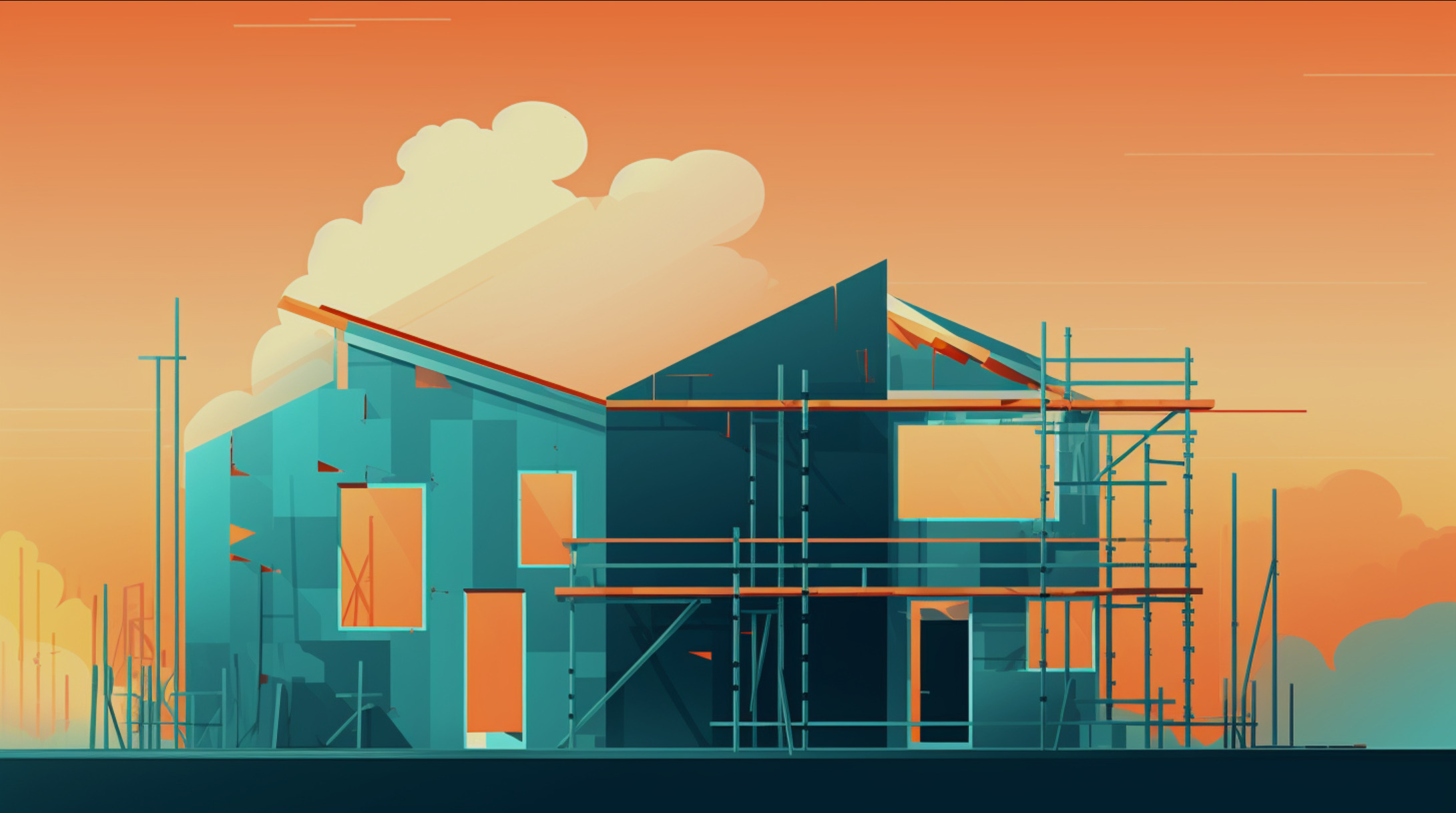
We are reader-supported. When you buy through links on our site, we may earn an affiliate commission.
There are numerous advantages to buying a new house, but it might take a while to finally move in. Read this guide to learn how builders make homes and which steps they take to finalize each property. You’ll better understand what’s happening in the months before your move-in date and feel confident about your purchase.
1. Pick and Prepare the Plot
Many residential builders use pre-made floor plans to streamline their construction. It’s easier for buyers as well. You won’t have to fuss over details like measurements and architectural features for weeks or months. Instead, you’ll know exactly what you’re buying and potentially walk through a finished home with an identical floor plan.
After choosing the plot you prefer in your builder’s current construction zone, they’ll need time to prepare it. Team members remove trees and shrubs before leveling the ground. Depending on the home’s design, they’ll need cleared soil to dig your home’s foundation along with the basement or crawl space.
2. Pour the Foundation
Once the plot is level, your builder’s crew installs a wooden frame that acts as the foundation’s support system. They’ll continue by pouring concrete within the frame so it settles into place while drying.
Unlike a coat of paint, concrete must sit for at least seven days before it becomes solid. Your builder might continue their work a week later, but they may also choose to wait. Drying longer allows the concrete to cure, which reduces the risk of cracking under the weight of the finished house.
3. Install the Framing
Your home’s skeleton is the next building phase after the concrete finishes curing. Your builder will lead their team as they construct the floors, walls and roof framing with lumber. They’ll use extensive amounts of wood to start your home. Some builders print their framing with a 3D printer to reduce potential lumber waste, but proceeding without a 3D print is also common in the construction industry.
Small to medium-sized homes may take one or two months to frame. Bigger homes may take longer. Weather patterns and crew members getting sick can also complicate a builder’s initial schedule, as the site relies more on proper external conditions during this phase.
4. Add Essential Features
Once your builder’s team finishes the framing, they have a shell ready for essential features. They’ll bring specialized crew members onto the site to install things like:
- Plumbing pipes
- HVAC ductwork
- Electrical writing
- Water supply lines
- Sewer lines
Most of these features will fit within the framed walls, while others will pipe underneath the house and property. It may take a few weeks to finish the many parts of this step. It depends on the home’s size, how quickly industry materials ship and how many inspections the site needs.
5. Layer the Insulation
Insulation goes inside every wall of your home. No matter your builder’s chosen type, the insulation will slow conductive heat flow to moderate your home’s internal temperature. The crew members will layer it inside the walls or fill the walls with liquid insulation foam. Completing the insulation could take a few weeks, but most crews complete this step in around seven days.
6. Hang the Drywall
You might think of paint colors and design when you picture your home’s walls, but drywall has to be in place before you add those fun features. Construction crews order the drywall sheets and cut them to size on site. After they screw each sheet into place over several days or weeks, a painting crew can apply the paint color you or the builder chose.
7. Finish Exterior Features
If your builder has an extensive crew, they may finish exterior features while working on your home’s interior materials. Sometimes it has to wait. Either way, the exterior features will include your home’s siding. Materials like brick, stone and paneling finalize in a matter of weeks.
They’ll also have to apply your roofing materials, finish exterior walkways and coordinate with a potential landscaping team to beautify your property. You’ll see your driveway and sidewalk come into existence as the team pours the concrete. Although you’ll have to wait additional weeks or a few months for the crew to complete this step, you’ll finally see your home’s design and curb appeal.
8. Complete the Interior
At this point, your home may look finished from the outside, but the inside still needs some work. You’ll need to pick out your flooring, countertops and carpet swatches with an interior designer that shares a contract with your builder. They’ll order the supplies and wait for this step in the home-building process.
When your builder decides it’s time to finish the fine details, they’ll install things like:
- Floors
- Sinks
- Toilets
- Faucets
- Light fixtures
They’ll carefully put everything into place while wearing protective covers on their shoes to keep dirt out of your flooring. A home inspector will follow up to take pictures of every last detail and ensure you get the perfectly built home you’re paying for during your closing appointment.
9. Inspect During a Walkthrough
Your home inspector will send you a full report with their concerns about your property. The report will often contain only positive news, but you’ll also get to review minor details like scuffed doorways and crooked screws along your breaker box.
Take your inspector’s report with you on your initial walkthrough with your builder. You can compare the pictures with what you see and discuss how to fix them. Your builder will likely hand you a roll of painter’s tape so you can mark anything they need to repair. Homeowners often mark things like paint splatters that need another coat or creaking hinges in their cabinets
10. Finish the Final Walkthrough
Your builder will take a few days or a weekend to fix any taped areas or concerns from your inspector’s report. Afterward, you’ll get to have a final walkthrough. Ensure that every taped area received attention and nothing is missing, like a handle on a drawer.
This is also your opportunity to ask questions. Discuss how to shut off your water pipes if your bathroom floods and where your breakers are. Ask your builder to point out the location of your septic tank and its access point. You can always take notes while they’re talking if you’re feeling overwhelmed with information.
Learn How Homes Are Made
Anyone interested in learning how people make homes can use this guide as a reference point. Each builder and floor plan will require a specialized strategy, but these are the most common steps they’ll take to build your dream home.

