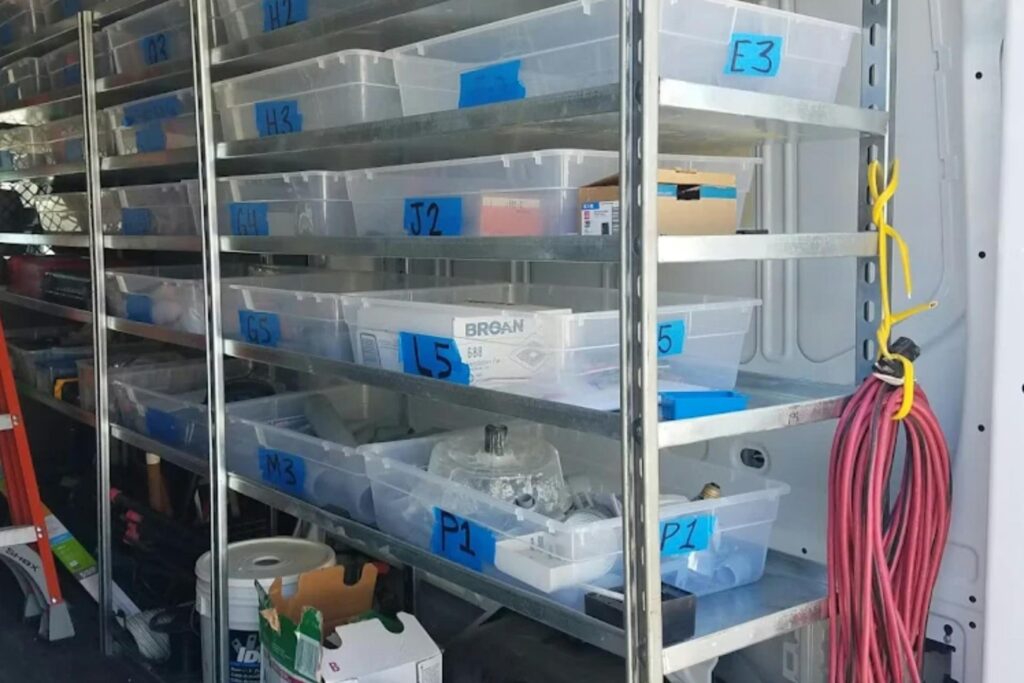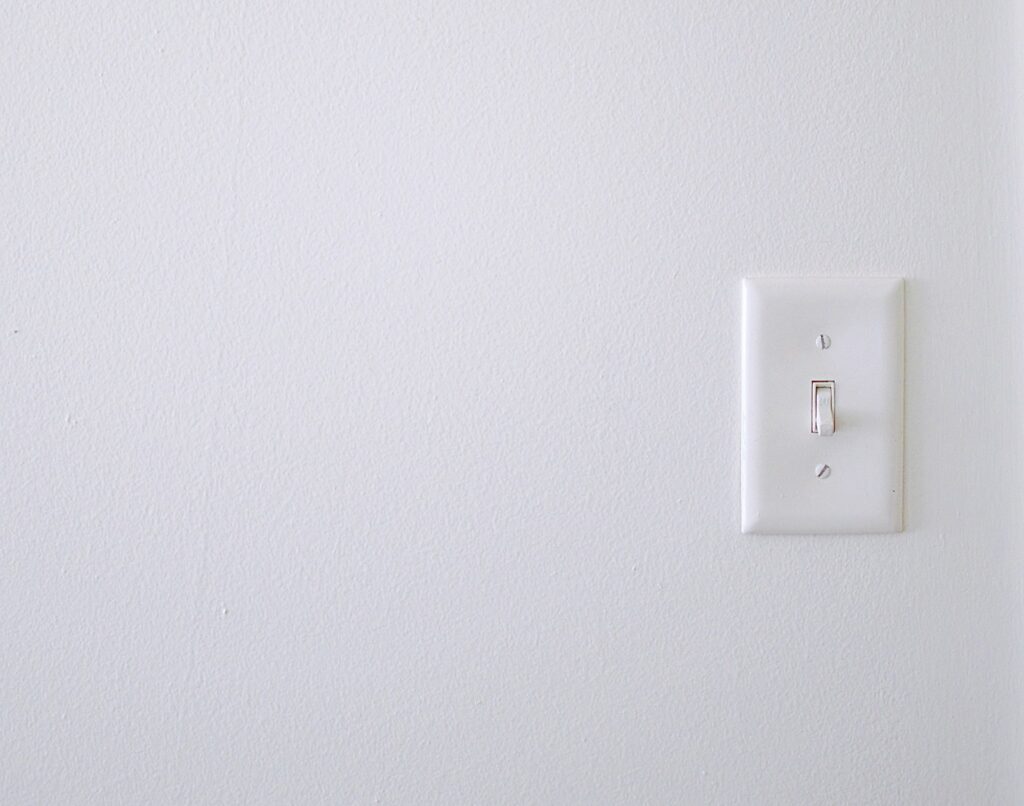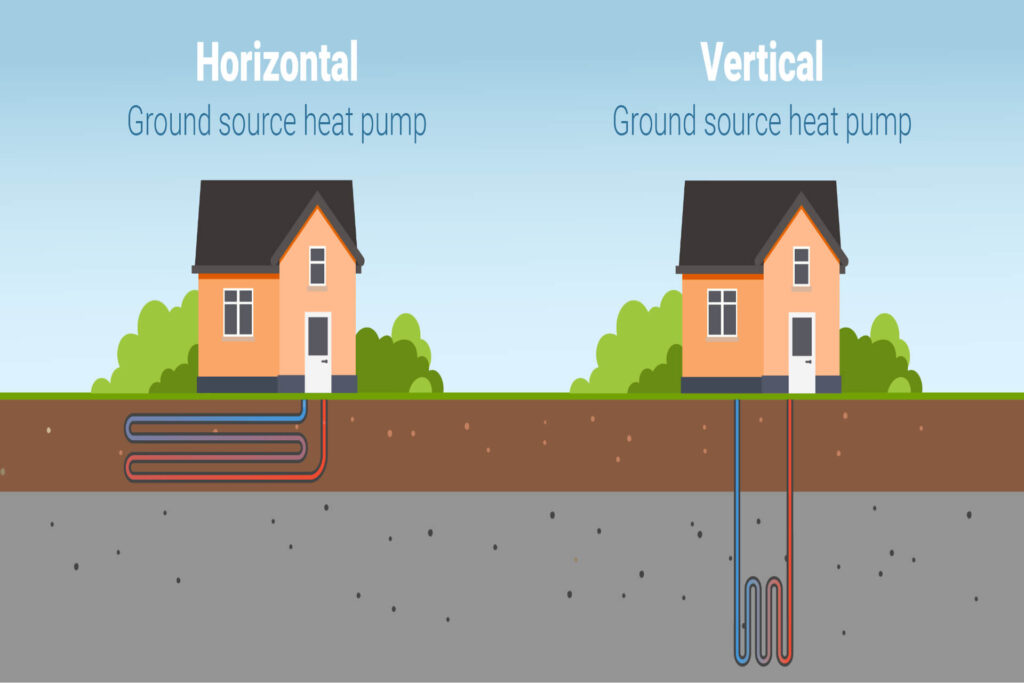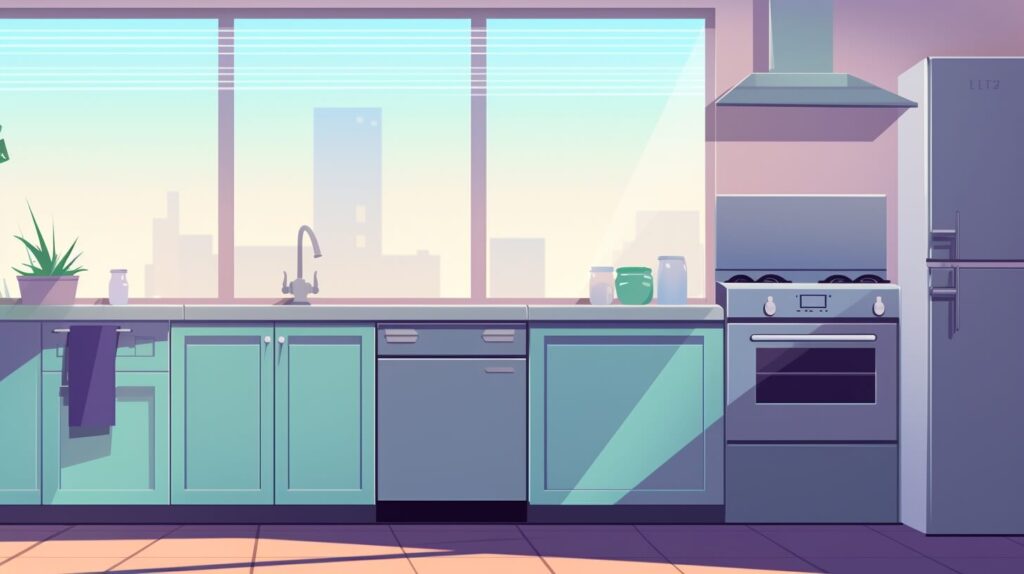
We are reader-supported. When you buy through links on our site, we may earn an affiliate commission.
A galley kitchen design involves a walkway dividing two parallel countertops. This layout makes it convenient to reach all your ingredients when cooking and usually provides a compact but comfortable kitchen space. While your setup may suit you fine, there are numerous ways to upgrade your galley kitchen if you ever feel compelled.
1. Make Your Kitchen Wider
This suggestion will likely involve the most work, but sometimes, it’s necessary to consider when you enjoy cooking with your partner or another family member. Galley kitchens are often narrow, meaning this pastime is not always easy.
If you reduce the size of an adjoining room by removing the wall between it and your kitchen, you can move your inner countertop by a foot or two. However, it’s a big job, so allow a professional to ensure the wall is not bearing a load before doing it. Afterward, you can reposition your countertop and create a new open-plan area to combine with your galley kitchen.
2. Go Dark or All-White
Depending on your home’s interior, you can choose dark cabinetry to create a more grounded and chic feel for your galley kitchen, either to contrast or supplement your primary living area. Using dark colors in a primarily wooden kitchen can provide a unique feel compared to the rest of your home.
Alternatively, brighten your kitchen with sparkling white backsplash tiles and all-white countertops and cabinets. To create the full effect, add white appliances to help create an open and spacious feel. Hardwood flooring in lighter browns can help complete your airy kitchen interior. You could also add red or toned accents to accentuate the white space more.
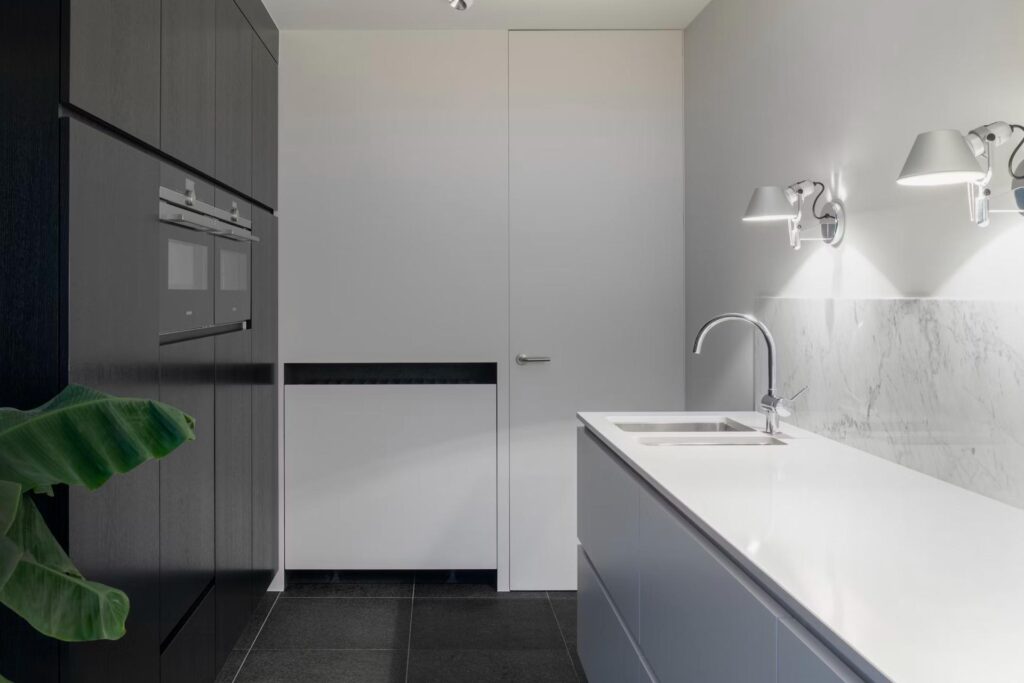
3. Encourage Natural Light
Adding windows instead of upper cabinets on your outer kitchen wall, perhaps above your sink, lets the sunshine in and enhances your galley space for a more natural, healthy kitchen vibe. Besides, if you open the windows after preparing your meals, you can remove much of the warm inside air and odors without relying on your extractor unit. Increasing natural light improves moods — perfect if you’re not in a kitchen-type headspace.
4. Consider a Connected Balcony or Porch
If you have the exterior space, a porch or balcony outside your kitchen doors would be a terrific addition to your galley kitchen. Imagine opening your doors in the morning to enjoy a coffee on your porch or dining al fresco after dark. With a connected balcony, your kitchen will appear much larger when the doors are open.
5. Create a Focal Point
Create a contrast between your kitchen and adjoining areas by splashing some color or using bright patterned wallpaper on the wall opposite your kitchen corridor. Using complementary cool and warm colors together — like orange with blue, red with green and purple with yellow — is a design hack that creates balanced spaces and provides focus on areas you want to accentuate.
6. Maximize Storage
With the range of built-in cupboard solutions on the market today, you will find floor-to-ceiling built-in cabinets to suit your needs and provide plenty of storage space in your galley kitchen. Other storage solutions include open shelving, pegboard organizers and pantry cupboards. Installing pegboards inside your kitchen cabinets allows you to hang baking and cooking accessories like measuring spoons and spatulas out of sight.
7. Add a Waterfall Countertop
Waterfall countertops are all the rage in modern housing designs. Unless your kitchen is tiny, a waterfall countertop will improve the aesthetic appeal of your galley area. Usually, these countertops come in quartz, stone or another durable material. The edges cascade down past the position where a regular countertop’s edges are to create a continuous flow from the horizontal surface into the vertical sides. Countertops with waterfall edges are more elegant and upmarket, as their costs indicate.
8. Include a Vintage Feel
Creating a unique vintage galley kitchen lets your creative side go wild. Think back to the kitchens you spent time in when you were a child and reconstruct some of their properties — providing a retro feel to an area with a modern home makes it stand out. You can do so much, from installing stained-glass windows, adding assorted period-relevant storage containers, jugs, bottles and baskets to including open or glass door cabinets, vintage light fittings and reusing kitchen items from thrift stores.
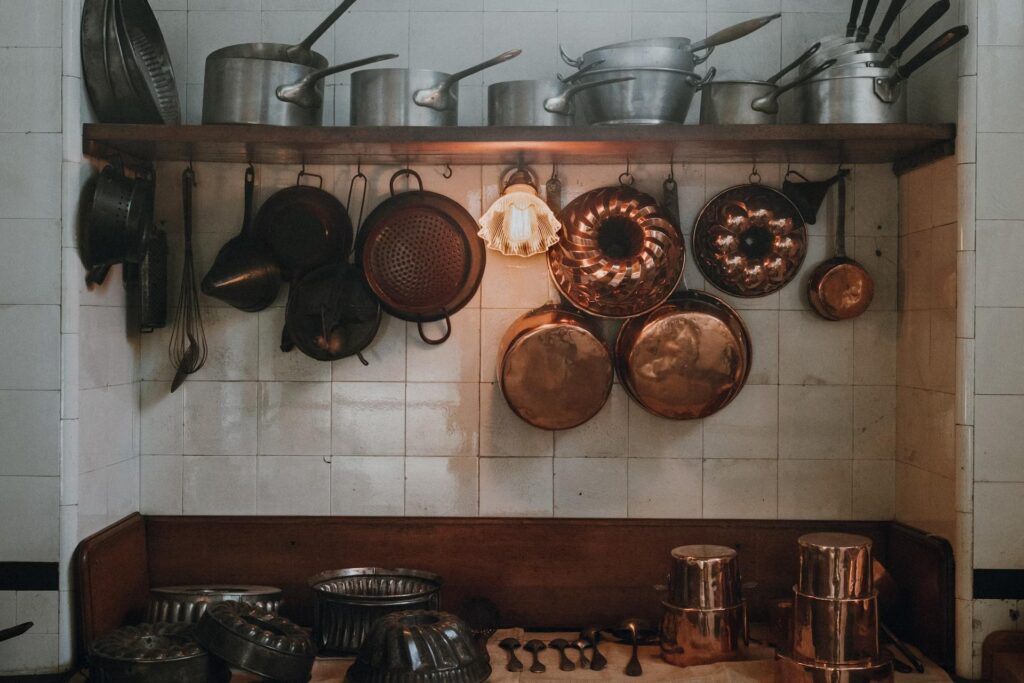
9. Manage Appliances
A large part of upgrading a kitchen is managing the appliances it contains. Your appliances should match your galley area and you must position them to best suit your available space. Remember, eco-friendliness starts at home, so replace any older energy-guzzling appliances with new power-saving ones. A small cabinet with sliding doors is perfect for storing kitchen appliances — save yourself plenty of counter space by including one of these appliance garages in your galley kitchen.
10. Consider a Butcher Block Counter
The size of an average galley kitchen means you’ll likely want to save space wherever possible. Adding a butcher block counter, perhaps adjoining your stove, affords you the perfect space close to your cooking area to do your chopping, slicing and dicing with easy access to your pots and pans. You’ll find that you limit your food preparation to the counter instead of spreading it all over the kitchen, making packing away and cleaning up more targeted and manageable.
Gallery Kitchen Benefits and Disadvantages
If you own a galley kitchen, you’ll likely know its benefits and disadvantages and may have now discovered new ways to upgrade it. If you’re moving somewhere with a galley kitchen or considering creating one, this section may be beneficial.
Galley kitchen designs often include space on one end for a breakfast nook or dining area. Alternatively, if the area is too small, you can install double exit doors and create an exterior space to enjoy as an outdoor kitchen and dining extension. Most galley kitchens come with cooking and washing-up areas near each other, either adjoining or located directly across the kitchen’s corridor from each other. These close locations combine with a galley kitchen’s overall compact design to make cooking and cleaning more convenient than in many standard kitchen spaces.
Gallery kitchens don’t encourage kitchen socializing as they’re closed off, generally with space for two people at most. They are often smaller than other kitchens, meaning upgrading to best utilize space for your fridge and dishwasher is essential. Sometimes they’re dark if windowless, meaning you’ll have to focus more on your kitchen lighting requirements.
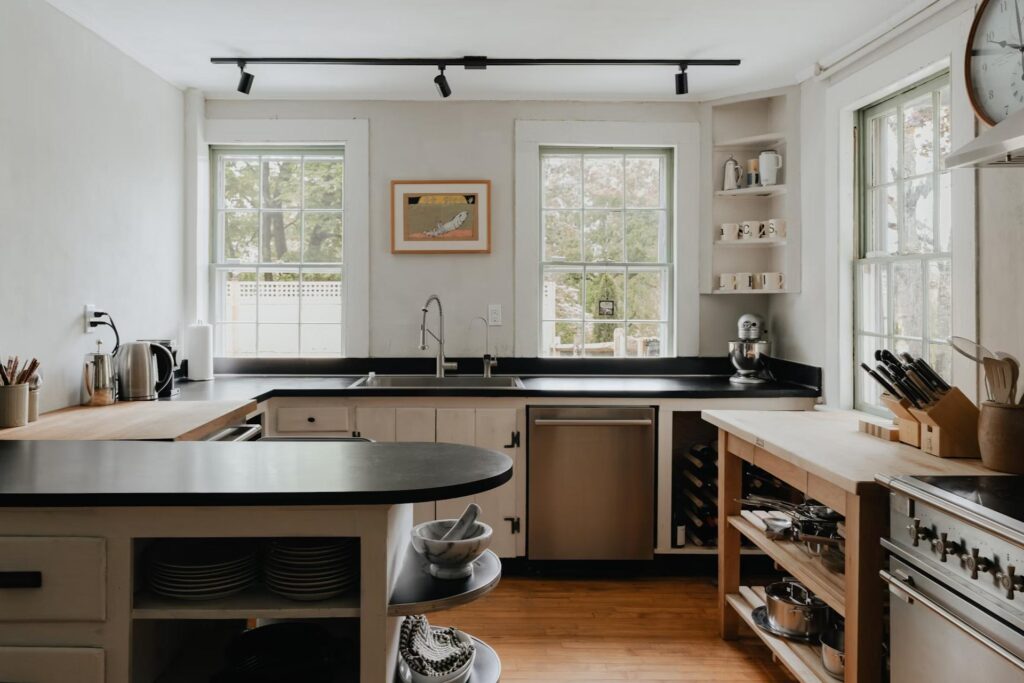
Upgrade Your Galley Kitchen to Enjoy Your Home Experience More
Using some of the 10 galley kitchen ideas mentioned can upgrade and transform your food preparation and cleaning experience, while creating a more relaxed and harmonious environment for completing any associated tasks. Monitor how your upgrades can improve energy efficiency and create additional areas to relax and enjoy added family time in a tranquil environment.
