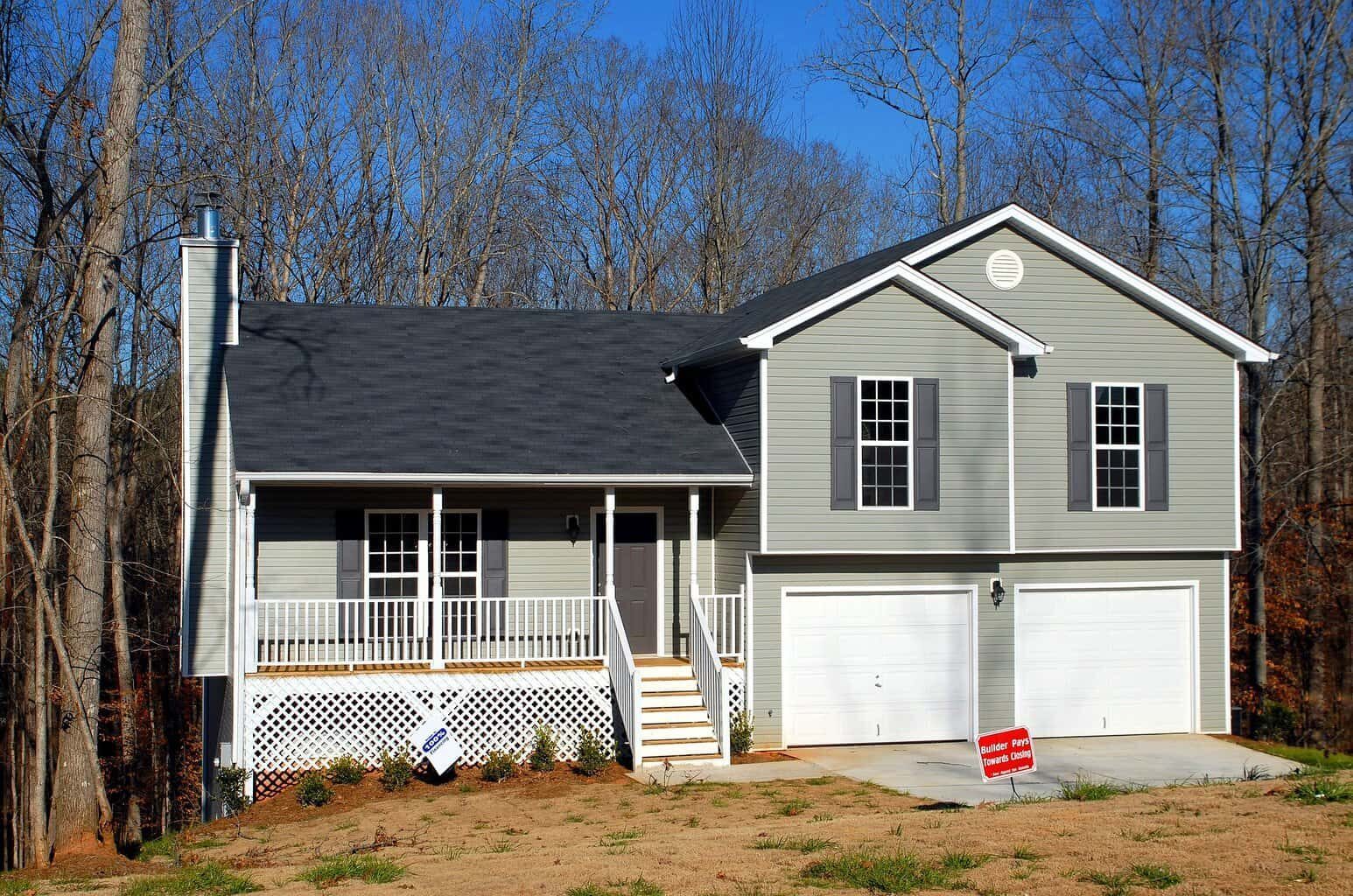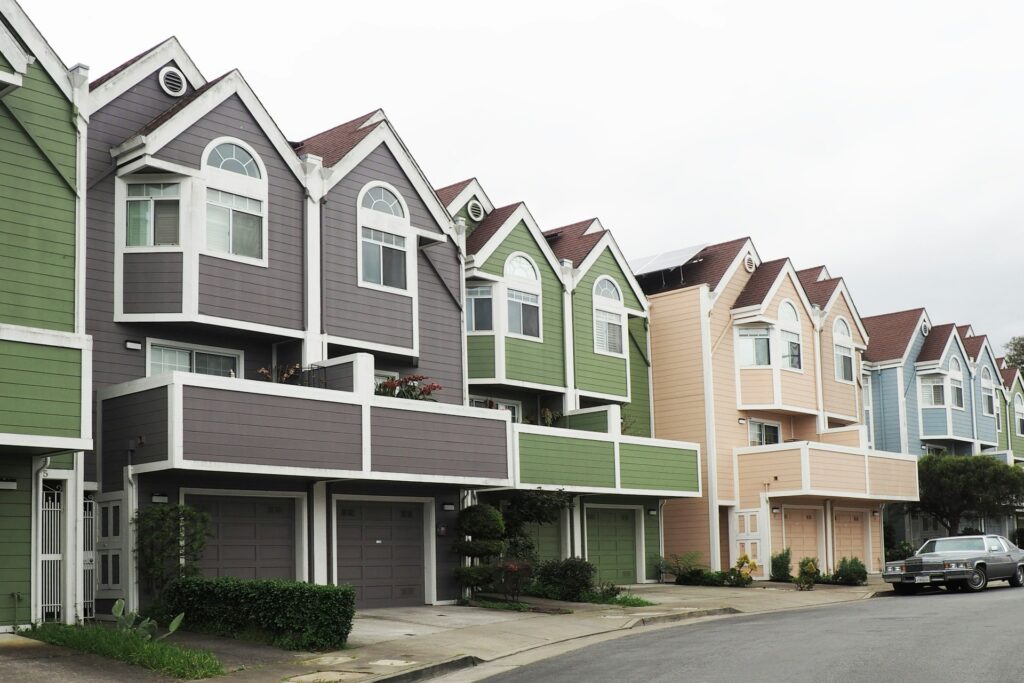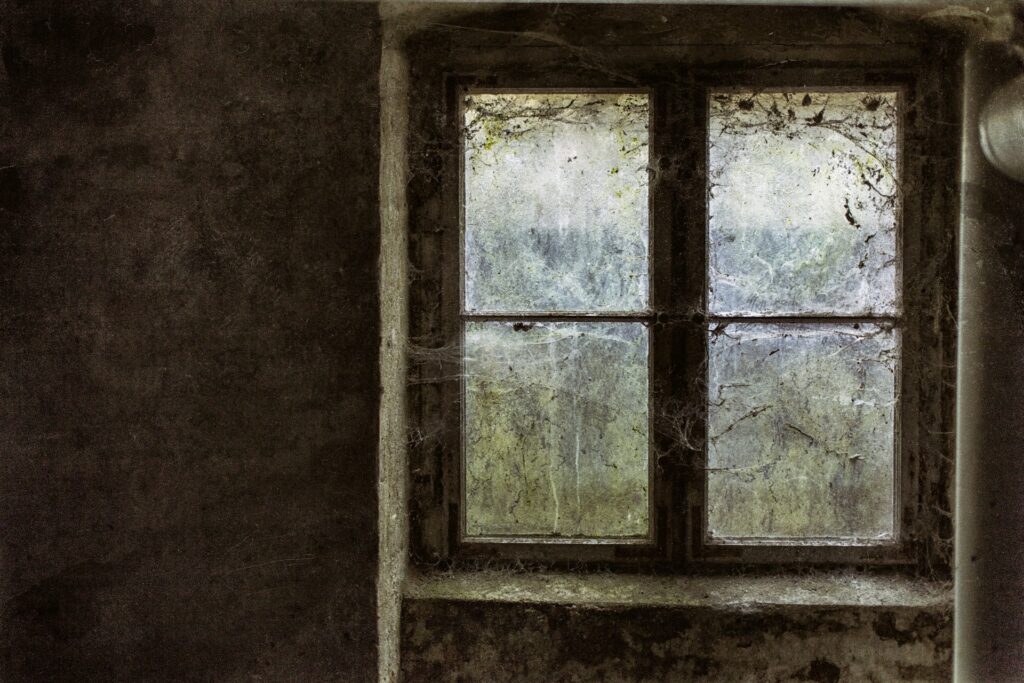
We are reader-supported. When you buy through links on our site, we may earn an affiliate commission.
Whether you own a home or dream of buying your first one soon, you’ve spent plenty of time getting to know different kinds of houses. That’s why we’re covering some of the most popular home styles in America.
There are many architectural styles available to potential buyers that all offer something different. One of the most traditional homes you’ll find is the split-level design, which is popular with buyers of all ages.
If you aren’t familiar with this kind of home, read on to learn more about the style so you’ll never have to ask yourself what a split-level house is again.
- What is a Split Level House?
- Why Split-Level Homes Became Popular
- Where Are They Most Common?
- Why People Love Split-Level Homes
- Why They Fell Out of Fashion
Defining the Split Level House
Essentially, a split-level home has staggered floors. You can head up, you can head down, but the levels don’t overlap each other in a perfect stack.
Many split-level homes are three levels, often with a finished lower floor. When you walk in the door, you’re already on the main level — which is attractive to homeowners who love strolling right into their living space. You can also access the staircase to the lower level from here.
Then, there’s the split foyer-style. When you enter the front door of one of these two-story homes, you’re typically facing a front entryway with half-flights of stairs going down the bottom floor or up to the main level.
Why Split-Level Homes Became Popular
The split-level house originates from the mid-century modern movement. In the 1950s, homeownership was booming and suburbs were growing quickly. As more populated areas began to fill up, a home style that made better usage of square footage was required.
Enter split-levels. They featured a built-in garage and a similar design to the popular ranch house — but added two half flights of stairs up to the second floor and down to the garage.
Popularity remained through the 1970s. Extra yard space, room for expansion and convenience were huge advantages. Plus, homeowners could have private offices and dens on split floors — you could just send the kids downstairs and easily sequester yourself on a different floor.
Where Are They Most Common?
Want to find a split-level house? Look for mountainous areas or relocate to the North or Northeastern states to see neighborhoods lined with homes in this architectural style.
If you’re looking to buy a home in the South or Southeastern United States, you’re not likely to find the split-level design. Builders typically place the garage underneath half of the house, so it requires a hilly environment.
Some more modern homes may pay homage to the split-level homes of the 1950s-80s by placing a second floor over the garage. Still, that requires a full set of stairs and not two half flights, so it wouldn’t count as an original split-level design.
Why People Love Split-Level Homes
There are a few reasons why people fell in love with split-level homes and continue to buy them today. First, there’s the space maximization factor.
More bedrooms, private spaces and a garage could easily be integrated into one home. Today, it’s still attractive to find a lot of house on a less expansive plot of land.
The half flights of stairs are also appealing. Full flights are more challenging to navigate as you age, so half flights make it possible to get a few more years out of your home.
Why They Fell Out of Fashion
Given time, anything can become routine and old. As the decades passed, people grew tired of seeing split-level houses at the end of every driveway. The exteriors, either covered in brick, stone, wood or any combination of the three, turned people away on curb appeal alone.
People also started to fall out of love with the shorter stairwells. They began to prefer a one-story house where everything was within an easy walking distance.
Split-level homes are also much older, which presents structural and maintenance challenges to any new homeowners. Although they were highly in demand through the 1980s, they accounted for less than one percent of all new construction in the U.S by 2009.
The youngest split-level homes you could tour will probably have a 20 to 30-year history, unless home building trends start changing more quickly.
The Pros and Cons of Split Level Houses
Now that you know more about this architectural style and what to expect, see one for yourself. You may find that you love the concept when you view it in person.
They’ve housed families for generations and could be what you need in your future home.










