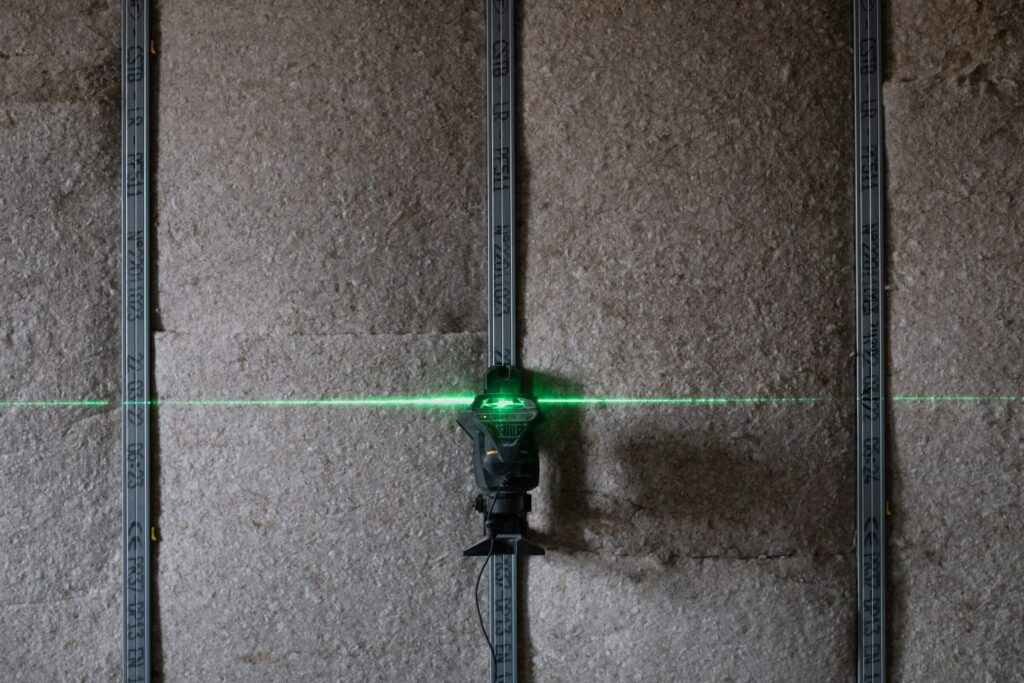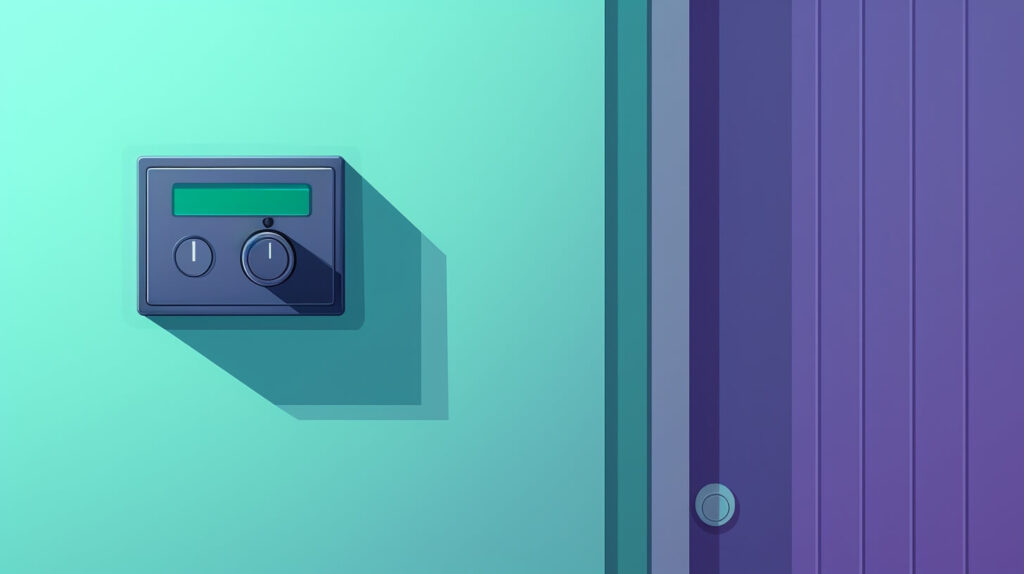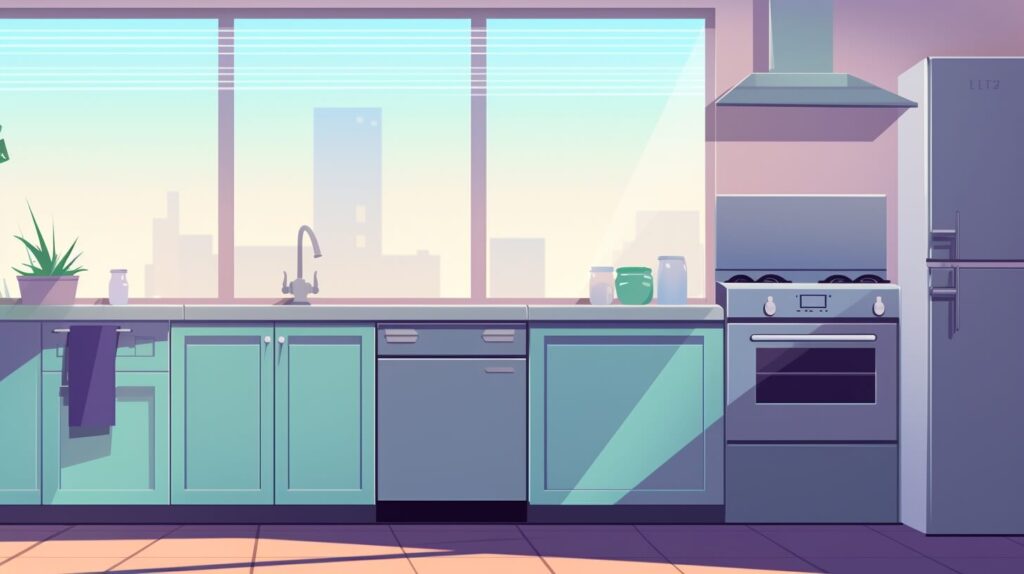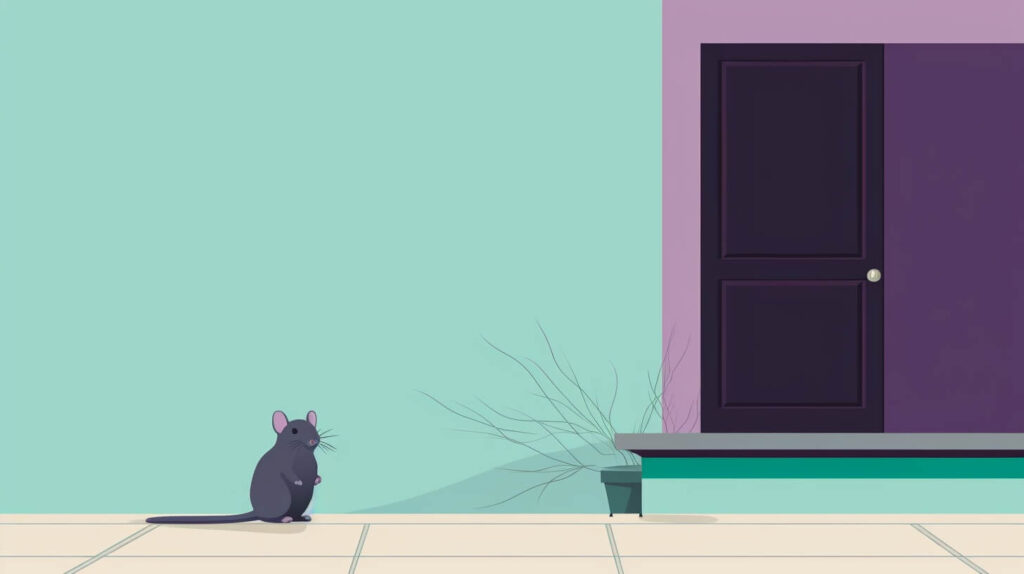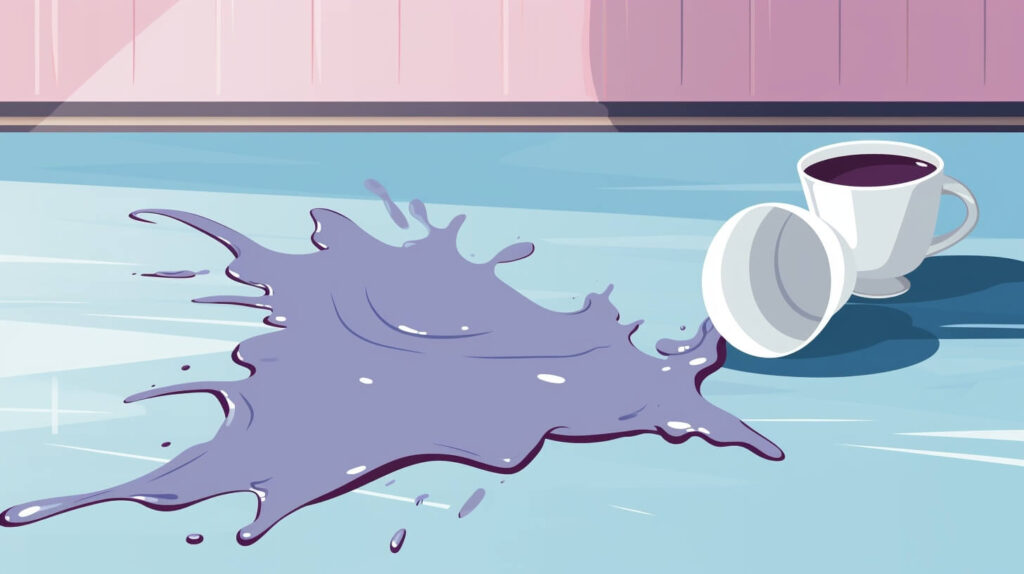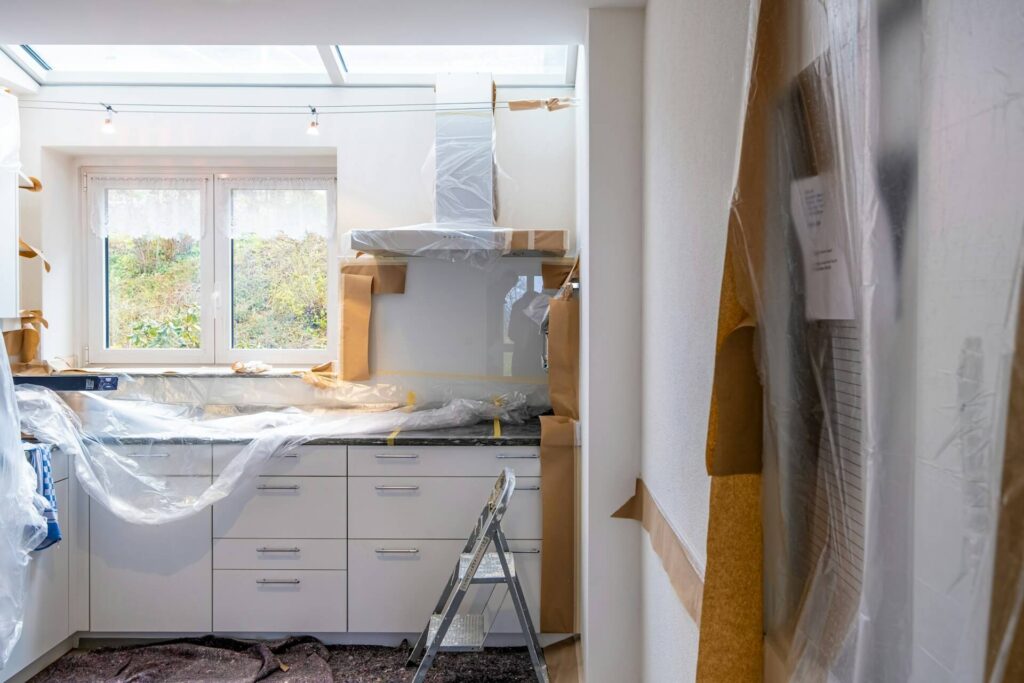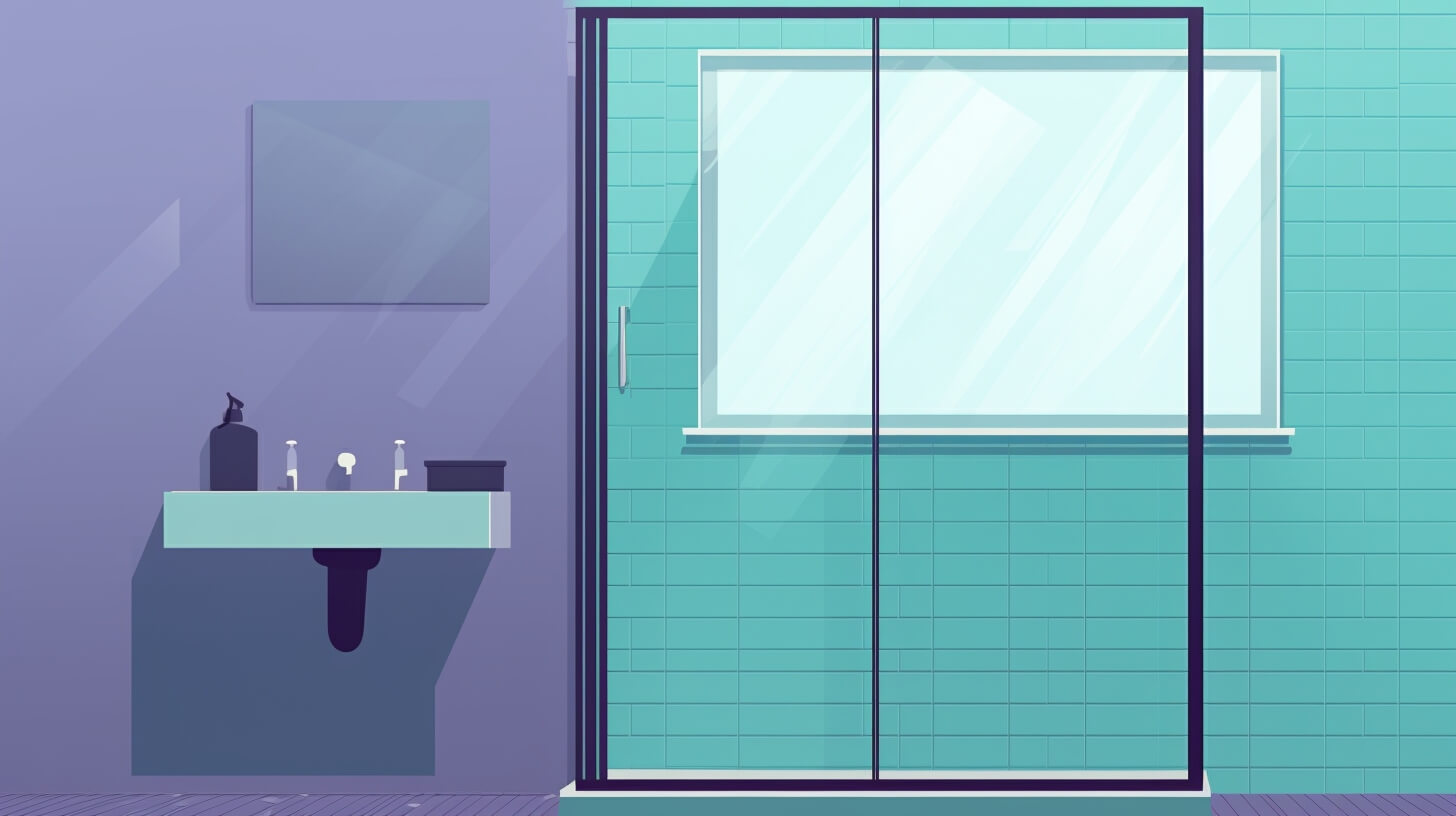
We are reader-supported. When you buy through links on our site, we may earn an affiliate commission.
A wet room offers a sleek and modern take on the traditional bathroom design, combining practicality with a luxurious, spa-like aesthetic. Unlike regular bathrooms, this is a fully waterproofed area, allowing for an open, seamless space where the shower blends effortlessly with the design.
The design maximizes space, enhances accessibility and creates a low-maintenance environment. From underfloor heating to stylish drainage solutions, every detail adds to a cohesive and functional space that elevates daily hygiene routines.
What Is A Wet Room?
It is a fully waterproofed bathroom where the shower integrates into the overall space rather than enclosing a step-up cubicle. Instead of a standard shower tray, the floor gently slopes to allow water to drain efficiently, and the entire room is tanked — with all gaps sealed with waterproof materials — to prevent leaks.
Unlike regular bathrooms, which typically feature enclosed showers or tubs, wet rooms eliminate barriers, creating a more open and accessible space. This design is especially beneficial in smaller spaces, making the area feel bigger but streamlined.
It also offers an excellent solution for those with mobility challenges, as there are no steps or raised edges. Whether you’re aiming for a contemporary, minimalist aesthetic or a luxurious do-all-you-can spa finish, a wet room is customizable to suit your style while enhancing functionality and ease of use.
These bathrooms are also ideal for upgrading a consumer space, such as an Airbnb or guest house. Small closets and veranda spaces offer perfect transformations into new bathrooms that optimize space and functionality.
Wet Room Pros and Cons
Of course, it may not be everyone’s shower flavor, and any project has pros and cons. Some wins and problems with wet rooms include:
Pros:
- Space-saving design: By eliminating bulky enclosures, wet rooms create a more open and airy feel, making even small spaces appear more spacious.
- Easy to clean: Many wet rooms lack a shower door and a tub, reducing clean time and minimizing mold and mildew buildup.
- Accessible and user-friendly: The barrier-free design is ideal for those with mobility issues, providing a safe and easy-to-navigate space.
- Increases home value: A stylish, well-designed wet room can enhance the appeal of your home, making it a desirable feature for potential buyers.
- Waterproof and durable: Correctly installed bath areas are fully sealed, reducing the risk of water damage compared to traditional bathrooms.
Cons:
- Higher installation costs: Waterproofing and drainage systems require professional installation, initially making these spaces more expensive.
- Potential water splashes: Without a shower enclosure or full shower drain pan, water can splash across the room, requiring effective drainage and thoughtful layout.
- Requires quality ventilation: Use a good ventilation system to prevent excess humidity and condensation.
- May not suit every home or climate: While these spaces work well in contemporary designs, they may not align with the style of more traditional homes. Additionally, the steam from showers may raise the indoor humidity in adjacent areas, but it can also be too cold in far northern climates as it’s difficult to heat an open space when included in the bedroom.
13 Best Wet Room Bathroom Ideas for Your New DIY Project
To start your DIY adventure into leveled bathroom bliss, you need a few quality wet room photo gallery ideas, and here are the best ones.
1. Mobility-Friendly Hygiene Spaces
One of the best reasons to install a wet room for disabled people instead of a regular bathroom is the increased mobility. Without any ledges or stall frames, this becomes a user-friendly space that’s easy to access with mobility aids. Make your wet room wheelchair friendly.
2. Embrace Open-Plan Living
Use the concept of removing barriers with an integrated bed and bathroom space. The wet room shares its space, and while there’s a cubicle design, it includes the bedroom. For wheelchair access, replace the steps with a gently sloped ramp.
3. Optimize Indoor Gardens
Clever use of renovated spaces includes blurring the lines between indoor and outdoor as the shower becomes rimless and opens onto a scenic but private garden. Note the grab bars to make the space safe and functional.
4. Clean Lines and Maximized Space
This wet room is fully open to maximize natural light, but a splash screen helps to contain unintentional water splashes. Using an “off the floor” design, the suspended bathroom cabinets float above the floor for extra convenience and easy cleaning.
5. Unified Color and Functions
Maximizing natural light and color and using complementary colors from the stylish floor tiles unifies this space. The shower is at floor level, qualifying it as a wet room conversion, but it features a stall-like door and cubicle finish to minimize splashing.
6. Long and Lean Living
Check out this “wet room bathroom small” installation if your space is limited. A patterned floor preserves the flow, while the shower and bath are a single area slightly removed from the basin and toilet with stylish divider walls.
7. Magically Moody Man Cave
Using a solid color, this conversion changed the laundry into a complete bathroom for a bachelor pad. The fully waterproofed space is ideal for showers with a fold-out cubicle and laundry duty with a color-coordinated washing machine.
8. Bathrooms Then, Wet Room Zen
Optimizing on a long space, a zen theme suits this conversion perfectly. A recessed ceiling and the private garden with a shower at the end of the passage make this a peaceful area to enjoy spa-like routines and pleasures. The subtle textures and earthy tones combine to open it up and offer a tranquil retreat from the world.
9. Staircase Guest Wet Room
Make the most of a staircase and abandoned linen closet with a wet space conversion. Most of the area is open-plan, with high ceilings and a monochromatic finish adding dimension. Note the leveled shower and toilet area on the side. Add a mini ramp for accessibility.
10. Invisible Shower Cubicle Design
Elevate your hygiene space with floating vanities and an invisible glass cubicle accessible to anyone with mobility challenges. Plus, it’s super easy to clean, and the repurposed window increases ventilation and dries the space.
11. Splash Screen Shower Pleasure
Combine a traditional look with wet room principles with this idea, which features a half splash screen in clear glass to create an invisible barrier for moisture if you tend to splatter when showering. With all features at the same level, it’s an easy-to-maintain space.
12. Indoor Outdoor Convenience
Adding a second bathroom can be challenging, but with an outside wall and clever privacy treatments, you can add a shower in a courtyard-style cubicle while keeping most of the plumbing lines on the outside wall. Add some water-hungry plants, and you’ll soon have a thriving indoor garden space for a jungle shower. Consider adding plants that love low light, like bird’s nest ferns, a dwarf umbrella tree or a spider plant.
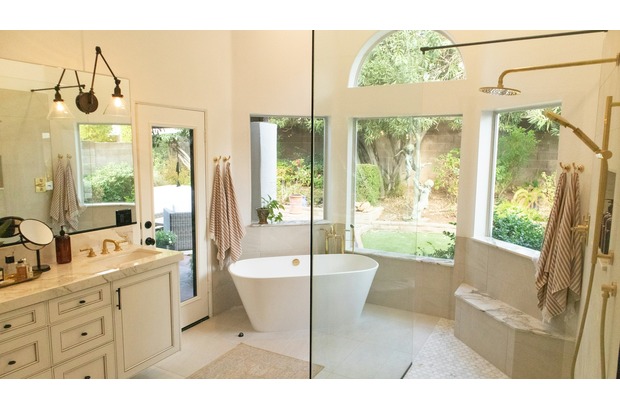
13. Bay Window Bliss
Maximize your private garden enjoyment with this bay window-style wet room. A clear splash screen separates the basin and tub to keep things neat, but the area is unified and spacious. Add privacy windows with one-way coatings to keep your spa fun to yourself.
A Spacious Splash
Use the wet room stylish look to upgrade any bathroom into a sleek and modern space. With its open-concept design, easy maintenance and convenient accessibility, it’s a great option for homeowners looking to enhance functionality and aesthetics.
While installation requires careful planning and proper waterproofing, the result is a durable, spa-like retreat that adds value to your peace of mind and home. Whether you’re working with a compact space or designing a luxury retreat, a well-executed wet room embodies the classical form following function, making it a worthwhile investment.
