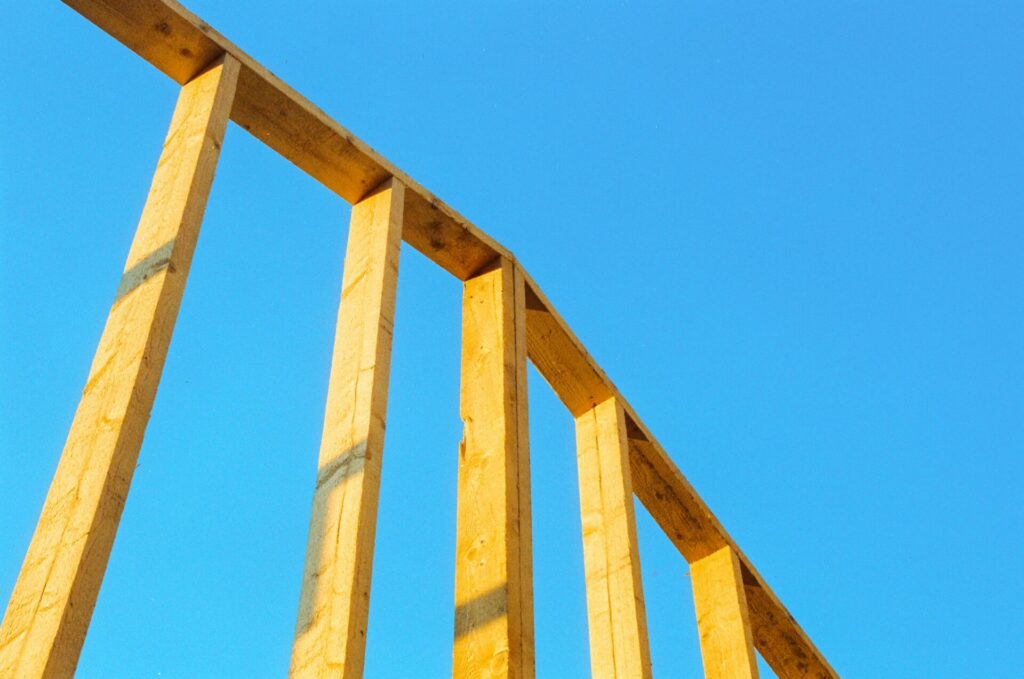
We are reader-supported. When you buy through links on our site, we may earn an affiliate commission.
Many people may start to wonder what a pier and foundation is upon hearing the term, as other iterations, like slab foundations, are more commonly known. However, it can be good information when you’re searching for or building a home, as you need to vet different types of foundations.
What is a Pier and Beam Foundation?
A pier and beam foundation is a type of building foundation that’s elevated off of ground level, unlike a block and base or slab that directly connects the base of the home’s flooring structure to the ground. The space in between is referred to as a crawl space foundation, which can be referred to as a crawl space.
The main advantage of having the pier and beam foundations lies in the elevation that they offer. It’s less prone to flooding and other types of damage. And if any issues arise, the crawl space makes it easy to scan for any apparent damage in the future.
Ideal Pier and Beam Foundation Spacing
The ideal pier and beam foundation spacing is dependent on the building’s overall design and surroundings, such as the soil condition. Generally, residential structures are spaced five to eight feet apart. However, if you’re constructing bigger buildings, you want to pull the piers and beams closer to one another. The tighter they are together, the better the support for the loads.
The piers and beams themselves can also vary in height. The lowest is about 1.2 feet and will typically have a 12-inch flooring system. Regardless of its spacing and height, the arrangement remains in a grid-like pattern.

Can You DIY the Pier and Beam Foundation Design?
It is possible to DIY the pier and foundation design for smaller-scale projects like a tiny house or bungalows. However, larger buildings are much more difficult without engineering. It’s essential to engage in this activity only when you’ve had prior experience with creating foundations or know how to do this. Otherwise, you run the risk of having the house sink.
How to Build a Pier and Beam Foundation Design
Building a pier and beam foundation design takes precision, as it’s classified as an engineered foundation compared to non-elevated ones. Here’s an outline of steps when building it for a property.
1. Plan, Design and Prep
Before construction begins, it’s crucial to have a draft of the foundation layout. Consider the evenness of the land and your proximity to water or local infrastructure like water lines. It’s best to avoid those hazards when clearing the plot.
From there, you want to get the proper permits to start the construction process. Certain states, like Houston, require these mainly for commercial construction, but you can inquire about your unique circumstances to sort out the legalities.
2. Excavate Where the Piers Go
The next step is to start excavation for where the pier will go. The size and depth of the hole will depend on the height and girth of each pier. Take care when building the holes before adding a footing of gravel onto the bottom. These provide a stable and solid base for the structures to sit on when you’re ready to place it down.
3. Position the Pears
After pouring gravel into the bottom of the excavated holes, it’s time to place the piers. Run a visible assessment to see if everything is uniform in height. You can also get more accurate results when using a laser level. Adjust as needed, then secure them with items such as anchor bolts or connectors afterward.
4. Install the Beams
Complete the foundation by placing the beams perpendicular to each pier. Once again, make sure everything is stable and uniform in height before you secure them down to their spot. It’s recommended that you attach the beams to the piers underneath using brackets or steel rods. Grout is also ideal to improve overall stability.
5. Backfill the Excavated Area
The next step is to backfill the excavated holes to stabilize the pier and beam foundation further. You can return the dirt that was initially removed and pack it down afterward. This is also the step where you want to do any finishing touches, like grading to avoid water damage and fixing the landscaping of the building’s base.
Maintaining Your Pier and Beam Foundation
The main thing about keeping your pier and beam foundation in good condition is to inspect it often. Depending on the climate, the crawl space is vulnerable to humidity and puddles. Have a good moisture maintenance system in place. By checking on this area regularly, you can also fix impending problems quickly.
How Much Does Pier and Beam Foundation Repair Cost?
Pier and beam foundations can be rather expensive compared to block and base or slabs. On average, general foundation repair costs around $2,218 to $8,110, but it’s best to prepare more than that. Common procedures like reshimming and pier repair are relatively tame, but beam replacements and underpinning will be much higher.
Invest in Pier and Beam Foundations
After understanding what a pier and beam foundation is, it’s easier to understand why it’s such an underrated choice in construction. Consider having this elevated groundwork for your building if it makes sense and get to work.







