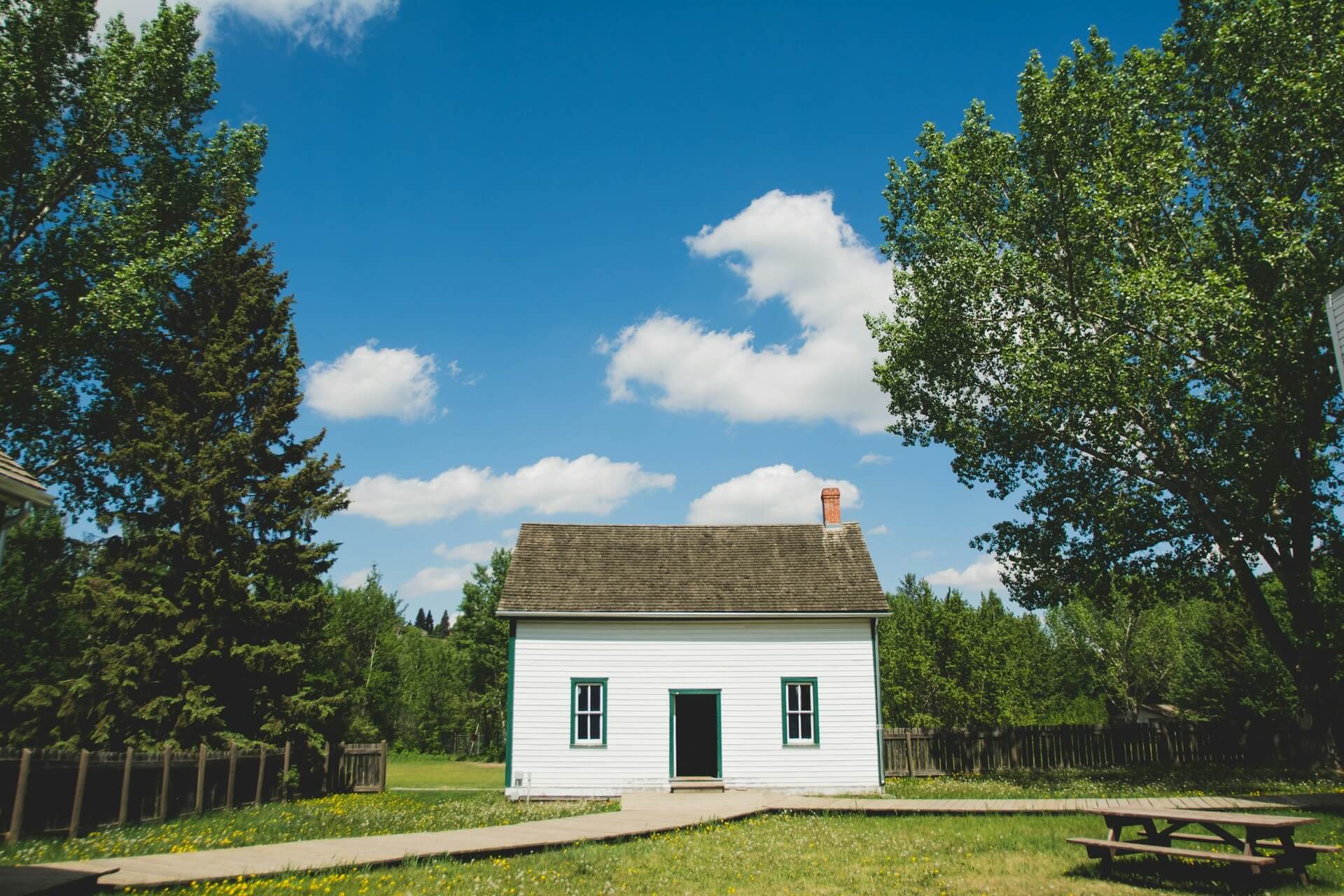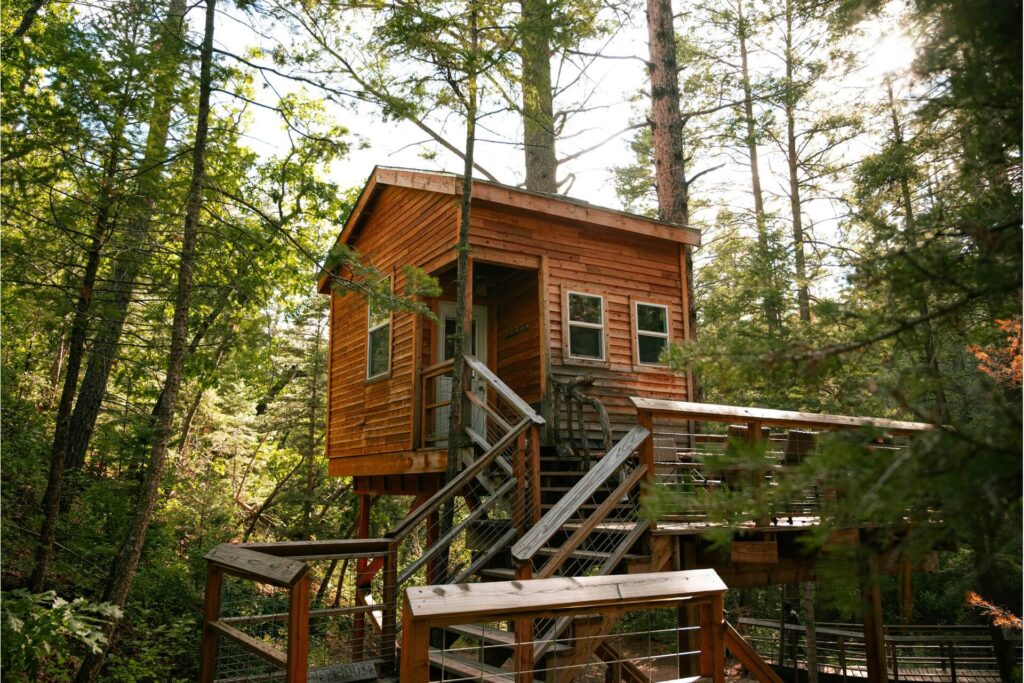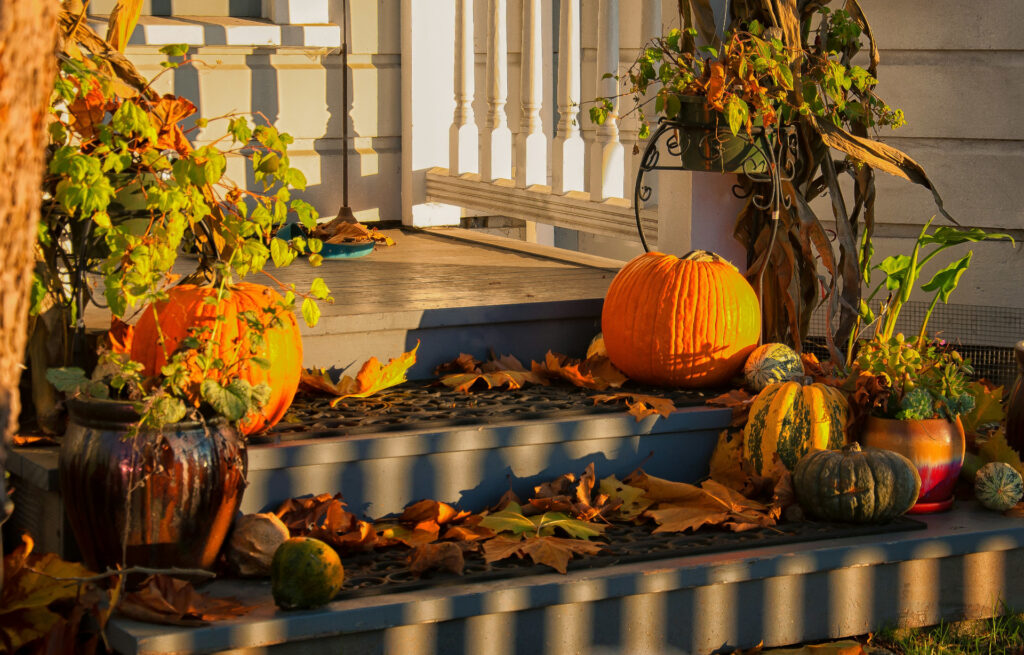
We are reader-supported. When you buy through links on our site, we may earn an affiliate commission.
Living in a small home has many advantages, but growing families generally need more space to promote organization, privacy and happiness. Increasing your livable square footage can be challenging when your property sits on tiny land, but it’s doable. Consider these seven clever room addition ideas for small homes.
1. Screen in a Porch
Enclosing your veranda with insect screens is an affordable way to regain your outdoor space from nature. Porch screening keeps bugs at bay and helps protect against the elements while allowing natural ventilation and daylighting. Opaque screens can block the view from the street, letting your family enjoy the outdoors away from prying eyes.
Technically, a screened-in porch doesn’t expand your livable square footage. However, it’s an excellent alternative to a living room.
If you live somewhere with milder weather year-round, you’ll be able to entertain guests on your veranda from spring to winter. At the same time, your family room doesn’t have to double as a living room, reducing the need to build up, down or out to have a dedicated space for visitors.
2. Upgrade to a Bay Window
Replacing a wall with a bay window creates a bump-out that literally expands your floor space. This window style consists of multiple glazed panels that individually operate to maximize air circulation and catch abundant sunlight. Opening the upper sash of one double-hung window and the bottom panel of another simultaneously can encourage natural ventilation, but keeping only the top sashes open reduces the risk of falling.

The bedroom and kitchen are good locations for the bay window. In the bedroom, this window creates an alcove, which can be big enough to serve as a home office. In the kitchen, it can separate the dining area and come with a built-in banquette seat to conserve floor space with less furniture.
Bay window designs are endless. You can set the subwindows that project more angularly or form a gentle curve. Either way, the glazed wall can capture a panoramic view of the surroundings. Upstairs views are generally attractive wherever you live, so installing a bay window anywhere above the ground floor can bring nature in to elevate your interior design.
3. Remodel an Unfinished Room
Unfinished attics and basements are low-hanging fruit when it comes to room additions. Conversions can increase your bedroom count or lend more functionality to your home with specialized spaces, like a nursery, game room, library, home theater or wine cellar.
These projects cost more than porch screening and bay window installation but should have fewer and lower expenses than a floor addition. Although they can be disruptive, you typically can stay in your residence while your home is under construction.
A project’s scope depends on your vision and budget. Each space has unique requirements, and aiming to meet the minimum standards to bring it up to code is practical. Converting an underutilized space into a livable one increases home value, but overcustomization inflates costs and yields lower returns.
4. Turn Patio Into a Sunroom
The merits of a patio-to-sunroom conversion echo those of porch screening. The only difference is that it doesn’t increase curb appeal since it’s in the backyard.

If you prefer entertaining guests away from the street for more peace and quiet, consider this room addition idea to lend more functionality to your small home. This project lets you enjoy your outdoor space in all seasons. Integrating your heating, ventilation and air conditioning (HVAC) system with your sunroom and installing double-pane windows should help regulate its indoor climate, keeping it comfortable during muggy and chilly months.
Glass roofs minimize the claustrophobic effect of the enclosure. These glazed units let your home coexist with the outside world and appreciate nature regardless of the weather.
5. Construct an Accessory Dwelling Unit (ADU)
An ADU is an effective space-increasing addition to your tiny property if you have vacant real estate to spare. When designed as an outbuilding, it supports multigenerational living and gives your child’s family, in-laws or grandparents more privacy, and a separate front door.
A detached ADU causes less disruption, especially when you buy a manufactured home. This secondary dwelling is prefabricated, so most of the construction happens off-site. Manufactured homes are subject to federal standards, which ensure they are strong, durable, transportable, fire-resistant and energy-efficient enough in the eyes of the U.S. Department of Housing and Urban Development.
If you live in a town with a chronic housing shortage, you may be able to rent out your ADU and earn extra income. The revenue it generates allows it to pay for itself.
6. Convert a Garage Into a Living Space
Remodeling a garage is a good idea to add another room to your small home when you’ve run out of unfinished spaces to convert and a spacious driveway to park your vehicle. A remodeled garage can be anything you desire, including a rental if your town permits it.
One of the main advantages of garage conversions is fast project completion. Redoing this street-level space shouldn’t significantly interrupt your daily routine, whether it’s detached or not. Unlike home extensions, this project doesn’t encroach on outdoor areas. Your yard space remains the same size and untouched.
However, avoid letting a garage conversion’s perceived straightforwardness lead to cost overruns. Loss of storage space is a common mistake people make, as they often use their garage to keep miscellaneous items out of sight and the rest of the house organized. Treat this project like a regular remodel by pulling the necessary permits and hiring a qualified contractor.
7. Add a Tree House
A tree house is ideal for leisure and recreation people of all ages can appreciate. Its features determine its utility. This structure can serve as a fun play space or quiet retreat without permanent amenities. Electric, plumbing and HVAC systems expand your tree house’s uses.

Only some trees can support this elevated structure. Mature, healthy ones with solid trunks, thick branches and deep roots fit the bill. Invite an arborist over to check whether your backyard tree is ideal for tree house construction.
Check local zoning laws and ordinances to know what you can add to your tree house and use it for. If you live in a windy area, think twice before doing this project for safety reasons. Winds at 25-31 mph are strong enough to cause large branches to sway, while those at 55-63 mph can uproot trees.
Expand Your Small Home With Smart Room Addition Ideas
Increasing your home’s livable square footage with your hands tied due to space limitations requires creativity, resourcefulness and pragmatism. Draw inspiration from these practical ideas to enlarge your small home with less disruption and cost.







