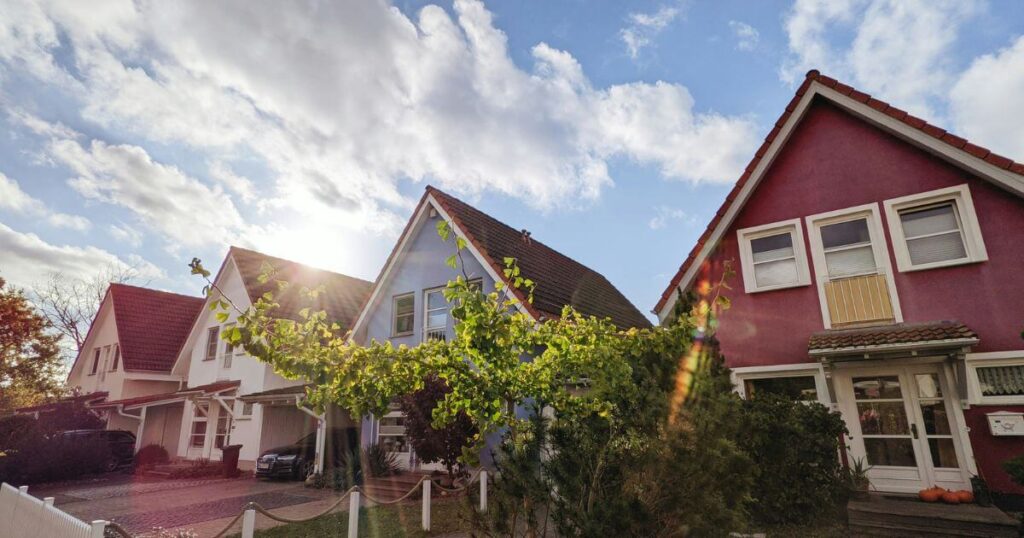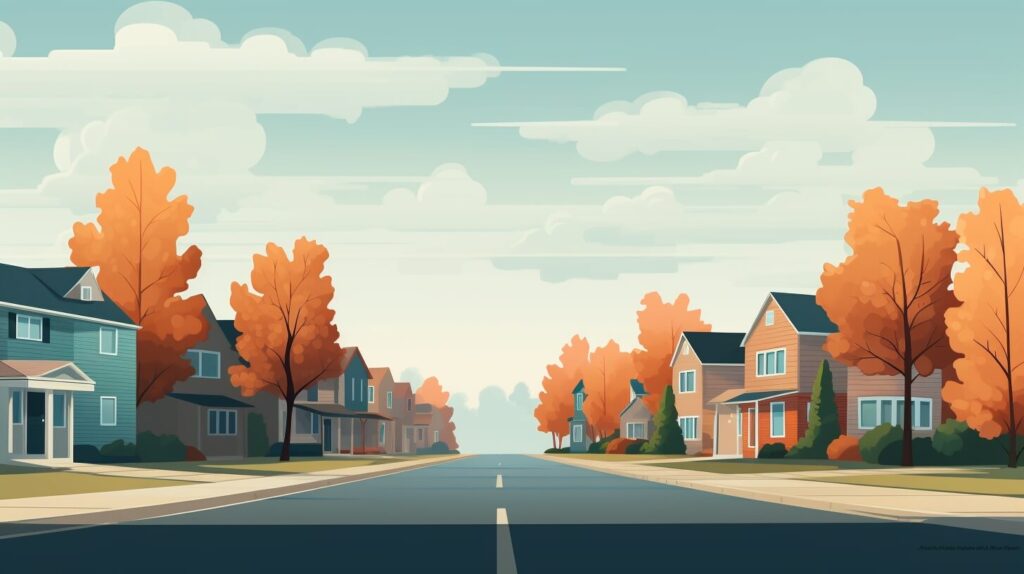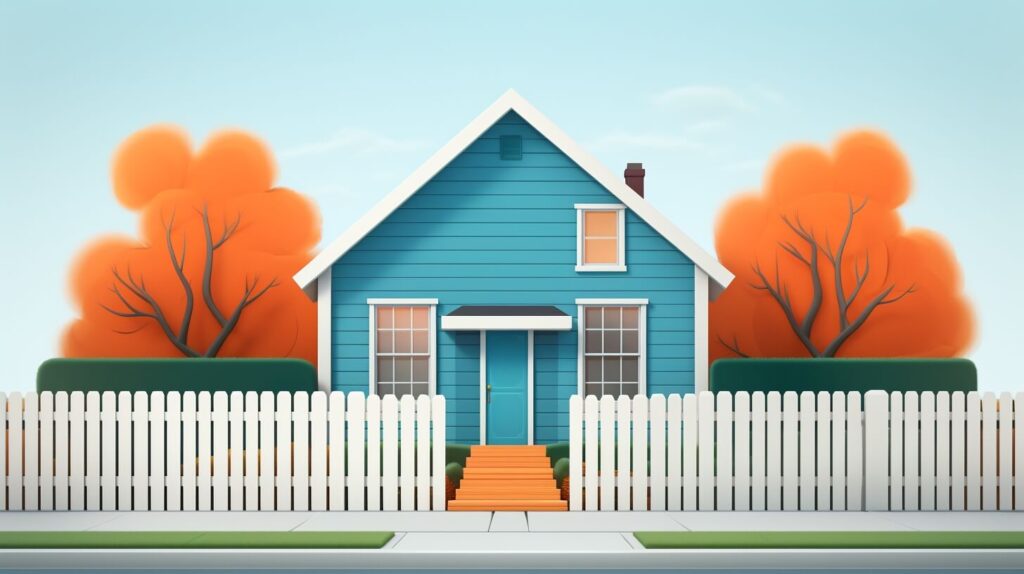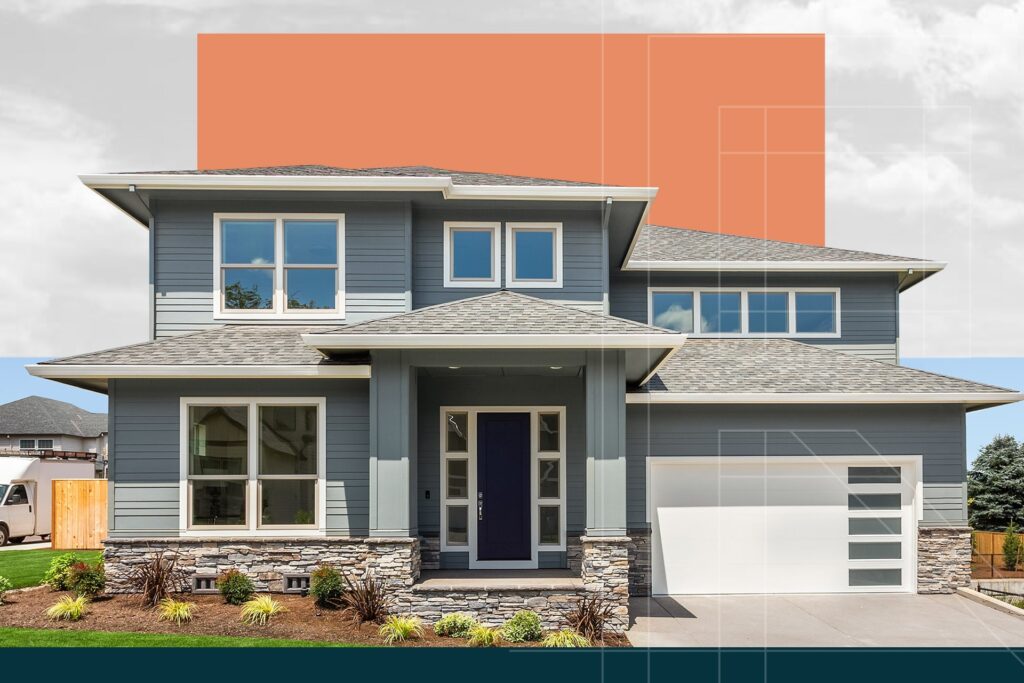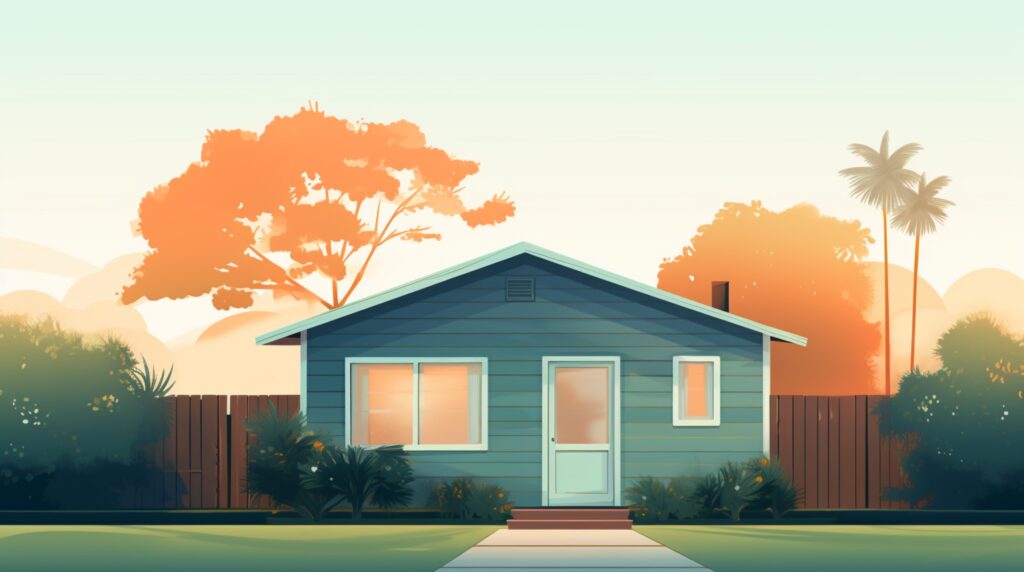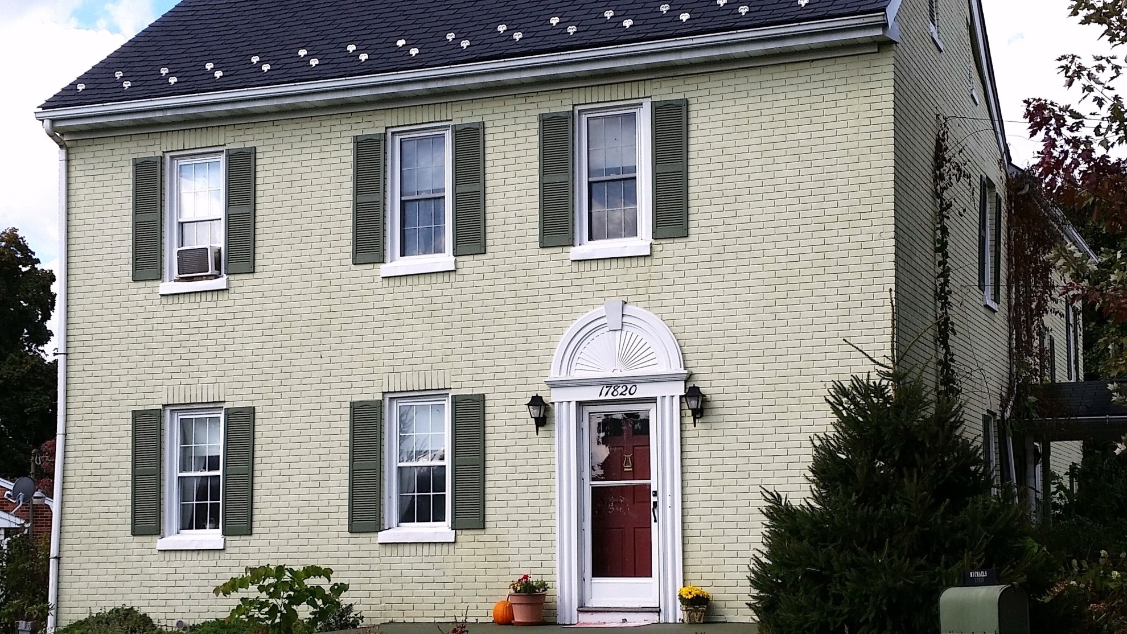
We are reader-supported. When you buy through links on our site, we may earn an affiliate commission.
While you’re browsing through online property listings, you flip through pictures that show off the exterior of each house. You may prefer a large porch or brick siding, so every detail counts when you’re weighing your options.
Unless you’ve studied architecture, you might not realize how much a particular design plays into your tastes. Before you start looking at other homes for sale, you’ll want to discover the finer details of styles available in your area. Colonial homes are popular in the suburbs, so you’re more likely to see them along culs-de-sac and freshly paved streets where kids play outside.
What is a colonial style house? Read on to find the answer and learn about the different versions.
The History of the Colonial House
Based on the name of the style, you can tell that this kind of home began when the first British colonists came to America and built places to live. As they formed the first cities and towns, they also started a new branch of architecture that would continue well into the 21st century.
Starting in the 1600s, colonial homes took on new shapes and designs as immigrants sailed in from all over the world. First, people incorporated British styles into their homes.
Eventually, however, they found inspiration in the homes immigrants built and how they re-imagined the floor plans.
Noteworthy Architectural Features
The colonial home is all about symmetry. Each structure forms a rectangular or square shape. The front door opens into the center of the house, and there should be an equal number of windows on either side.
You should also look up. Colonial roofs have high peaks and no overhang, plus a chimney. Central chimneys are easy to access and display a variety of decorations, depending on how much you want to play it up during different seasons of the year.
This architectural style is popular because it’s a traditional look that’s easily personalized. You can include nearly any design element or home feature in a colonial-style home, depending on which version you look at. Here are a few of the most common styles you’ll find and what makes them different.
Different Styles of Colonial Houses
What is a colonial style house — and what does one look like? It turns out, this architectural style isn’t a monolith.
1. English Homes
Colonial homes were inspired by English architecture first, so they’ll have two stories and an open floor plan. Those closest to this style will also have lead-paned windows that crisscross into diamond shapes, though you can’t commonly find this look anymore.
2. German Colonial Houses
German colonists expanded outside Jamestown and settled in the northeastern region of America in New York, Ohio and Pennsylvania in the late 1600s. They built homes with nearly identical style to the English settlers, except they used brick for construction and created small decorative arches over windows and doors.
3. Federalist Styles
As politics evolved and Federalists joined together, they merged their ideas of how houses should look. Federalists liked including non-functional design elements like a balustrade, which is a half-fence over doors and the roof. They also admired eaves and palladia, which added a window over the doorway in the shape of an arch. This approach to architecture is more elegant in that it stands out from styles before it.
4. Georgian Homes
Georgian homes look most similarly like Federalist colonial homes, but there are a few distinct differences. They draw heavily on English architectural influences named after King George I. You’ll notice symmetrical windows around the front door, plus there’s always a chimney on both sides of the house.
When colonists first built these homes, they focused mainly on the decorative style of each room and not the front of the house. Instead of an equal amount of rooms on each floor, they tend to have different interior layouts, decorative molding and expansive mantels on the fireplaces.
Consider Neo-Colonial Architecture
If you don’t live in the northeastern U.S., you might be able to find neo-colonial homes in your town. This style keeps the traditional centered front door, which may come in a variety of colors. Large windows may or may not be symmetrical, given the typically attached garage.
Another change from the original colonial home is the roof. Instead of running uninterrupted lengthwise across the structure, neo-colonial houses have triangular gables that rise perpendicular. Vinyl siding completes the look, venturing away from materials like wood and brick.
Neo-colonial is the most popular colonial home style because it blends a modern exterior with classic elements. You can give a nod to history without losing out on your attached garage.
Pros and Cons of Colonial Houses
People love colonial homes for a variety of reasons. Symmetry catches the eye, drawing potential buyers to open house events and online listings. The grand fireplaces add a touch of elegance, especially if there are multiple. The style also presents a timeless vintage feel, without forcing anyone into an outdated design.
You may not prefer this kind of architecture if you want a home that’s more modern or retro. L-shaped houses, floor-to-ceiling windows and other design features clash with colonial blueprints. If you prefer to carve your own path in life, a historically traditional home may not be the kind of structure you need.
Defining the Colonial Home Style
The more you learn about what is a colonial style house, the more options you have to choose from. Think about which styles you like and visit properties in person to get a feel. You’ll find a place that’s right for you, no matter which type of colonial home you pick.
Read our Complete Guide to Different Architectural Styles in the U.S.
