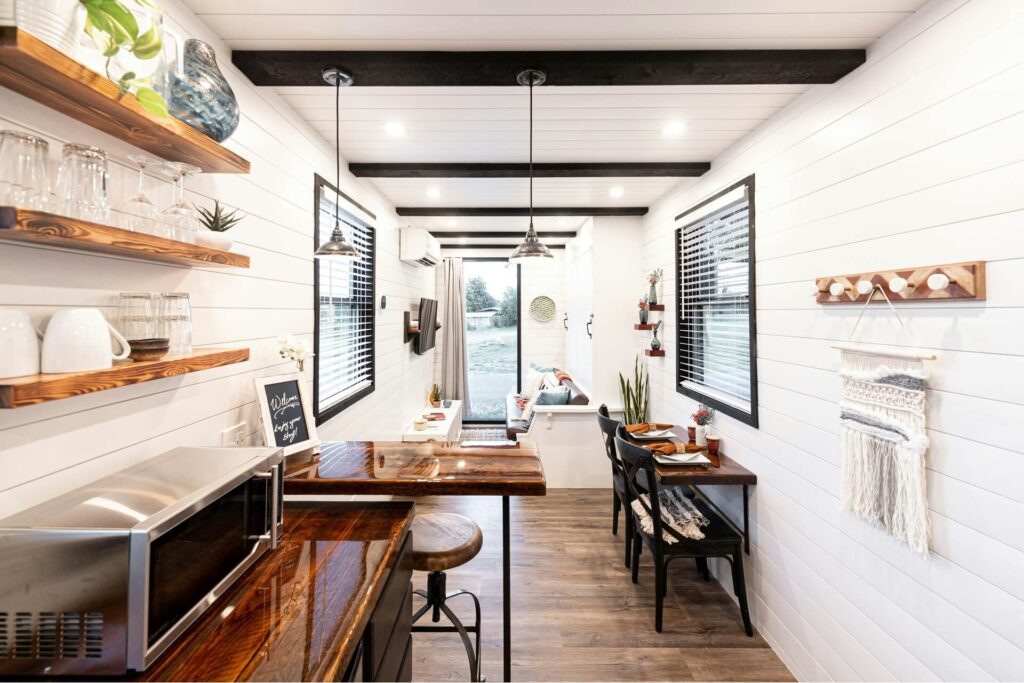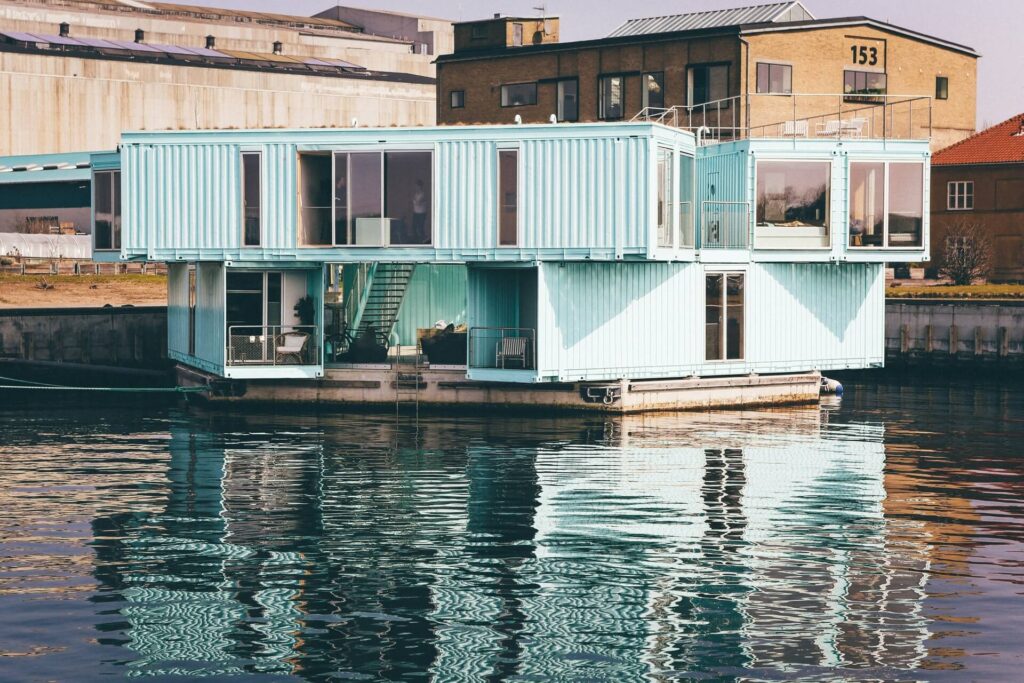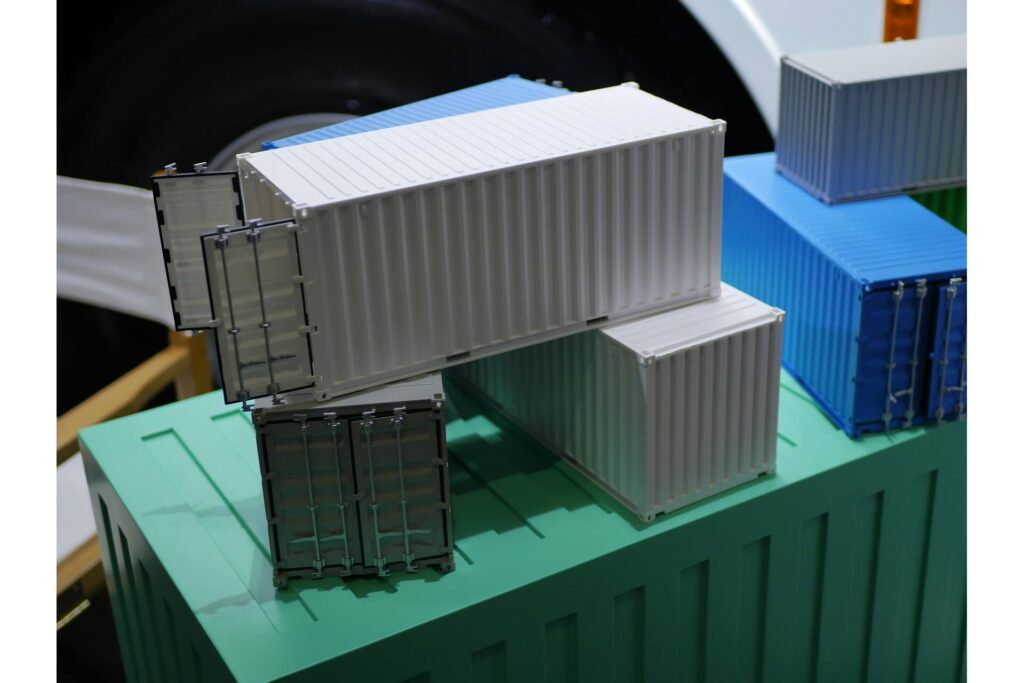Out of the Box: 5 Most Popular Container Home Plans for Modern Living

We are reader-supported. When you buy through links on our site, we may earn an affiliate commission.
Container homes are compelling alternatives to traditional residential dwellings. They’re affordable, weather-resistant, and sustainable, especially with prefabricated components. Although many criticize their boxy appearance, container home plans are anything but tacky. Learn about the most common floor plans, factors to consider when comparing them and more.
5 Standard Container Home Plans and Designs
Construction professionals push the boundaries of architecture to demonstrate how beautiful and functional houses made with shipping containers can be. These five are the most popular container home floor plans.
1. The Single Story
This floor plan maximizes every square inch of a standard dry container, which is 20 feet long, 8 feet wide, and 8 feet high. Using high cube shipping containers increases the ceiling height by a foot.
A typical layout places the kitchen and dining area in the middle. Next to it is the bathroom, which is about half as wide as the container to provide adequate clearance for the pathway leading to the bedroom.
One of the corners belongs to the bedroom to maximize natural light and ventilation with multiple large operating windows on different walls. The other corner is for the living room, which is as large as the kitchen and airy as the bedroom.

The entry door can be in the middle, opening onto the kitchen. Alternatively, the front door can be at the end of the living room.
2. The Loft
This container home plan includes an upstairs bedroom accessible by a staircase, freeing more space for the other rooms on the lower level. Versions with multiple containers increase the square footage, but many builders can achieve this design with one to minimize its initial cost.
3. The L-Shaped
This floor plan connects two shipping containers in an L shape, where one can be shorter than the other. It creates an interesting interior layout, partly enclosing the yard.
4. The Cross-Stacked
This shipping container home plan features two container homes stacked perpendicularly. It creates various functional layout possibilities and different views of the surroundings. The upper floor naturally creates a shaded outdoor area below, which you can use as a patio or carport. Cross-stacked container homes have high curb appeal because of their distinct look.
5. The Expandable
This plan is similar to single-story designs, except it incorporates addable and removable sections that can change the overall livable space to adapt to new needs, like a guest room for a visiting loved one or friend. These container homes consist of sliding or collapsible modules you can conveniently expand or contract.
How to Choose the Right Container Home Floor Plan for You
Consider the following factors to select the plan that fits your lifestyle and budget:
- Dwelling use: Will you use a container home as a primary residence? Perhaps you’re looking for an auxiliary dwelling unit, rental, vacation house, storm shelter or bug-out location. How you plan to use the house dictates its required amenities. Prioritize your needs over your wants to avoid ordering an oversized container home, which costs more to buy, power, maintain, and insure.
- Number of occupants: A basic container home is usually good enough for one or two people. Living with one or more children is another story. Undersized container homes can be cramped for growing or multigenerational families. Determine how many people will reside in the house for everyone’s privacy and sanity.
- Space: External and interior dimensions differ. Mistaking the advertised container specifications for the actual livable square footage is a crucial error that can diminish your lifestyle. Clarify this information with the builder to set your expectations accordingly.
- Layout: The room layout in container home floor plans can be fixed. Ask your prospective builder if they have alternative versions of your desired design that meet your preferred layout.
- Foundation: Some container home designs may require a specific foundation for adequate structural support and code compliance. Think about the foundation to keep your project within budget.
- Daylighting: Container homes can feel claustrophobic with limited access to natural light. Assess how much wall and ceiling space a floor plan has for window and glazed door installation.
- Insulation: Insulating shipping containers makes them habitable. However, insulation material covers the ceiling and walls. Know the minimum insulation thickness required in your area to learn how much livable square footage you must give up for comfort and energy efficiency.
Custom vs. Standard Container Home Plans

Standard container home plans are good enough for many people, but not perfect for everybody. Customization matters to avoid settling for a house that ticks only a few of your boxes.
Regular floor plans are often customizable. The extent to which you can modify a premade design depends on your chosen builder’s capabilities.
For instance, Butler, Missouri-based Custom Container Living’s Double Duo is appealing as it is. It comprises two 40-foot-long shipping containers, has 640 square feet of floor space, and features a roomy living room, two bedrooms, and a fully equipped kitchen and bathroom. Plus, it’s customizable to suit different aesthetic preferences. Partially finishing its plain white board-and-batten exterior with wood is an example.
Luxury shipping container homes are generally customized through and through. The greater the customization, the higher the cost. To avoid overextending your project, aim to minimize changes.
Check Different Container Home Plans to Discover Possibilities
The days when living in a container home meant living in a long metal box are gone. Innovative builders have pushed the envelope of architecture, construction, and interior design to turn used shipping containers into stunning properties full of character. Explore as many floor plans as possible to draw inspiration for your project.
Frequently Asked Questions
Here are the answers to the most common questions about container homes.
How Much Does a Container Home Cost to Build?

A container home can cost five figures or in the low six figures to build. You may spend more if you customize the floor plan entirely. Buying a container home saves you on labor and materials. Still, it involves site-work-related costs, including building permit fees.
What Is the Lifespan of a Container Home?
A container home can last for decades. Shipping containers are made from corten steel and corrugated to withstand the rigors of ocean freight, allowing them to endure the harshest conditions.
However, you must maintain it properly to prevent premature damage and make it your forever home. Adequate insulation installation, rustproofing, routine inspections, and timely repairs are crucial for the upkeep of a container home.
Are Container Homes Safe to Live In?
When properly manufactured and correctly installed, container homes are as safe as traditional houses. However, manufacturing and construction errors can offset shipping containers’ inherent durability and weather resistance.
Entrusting your project to a reputable container homebuilder is vital. A valid license, a high Better Business Bureau rating, a broad range of customizable container home plans, and an impressive record of past projects are hallmarks of a trustworthy contractor.







