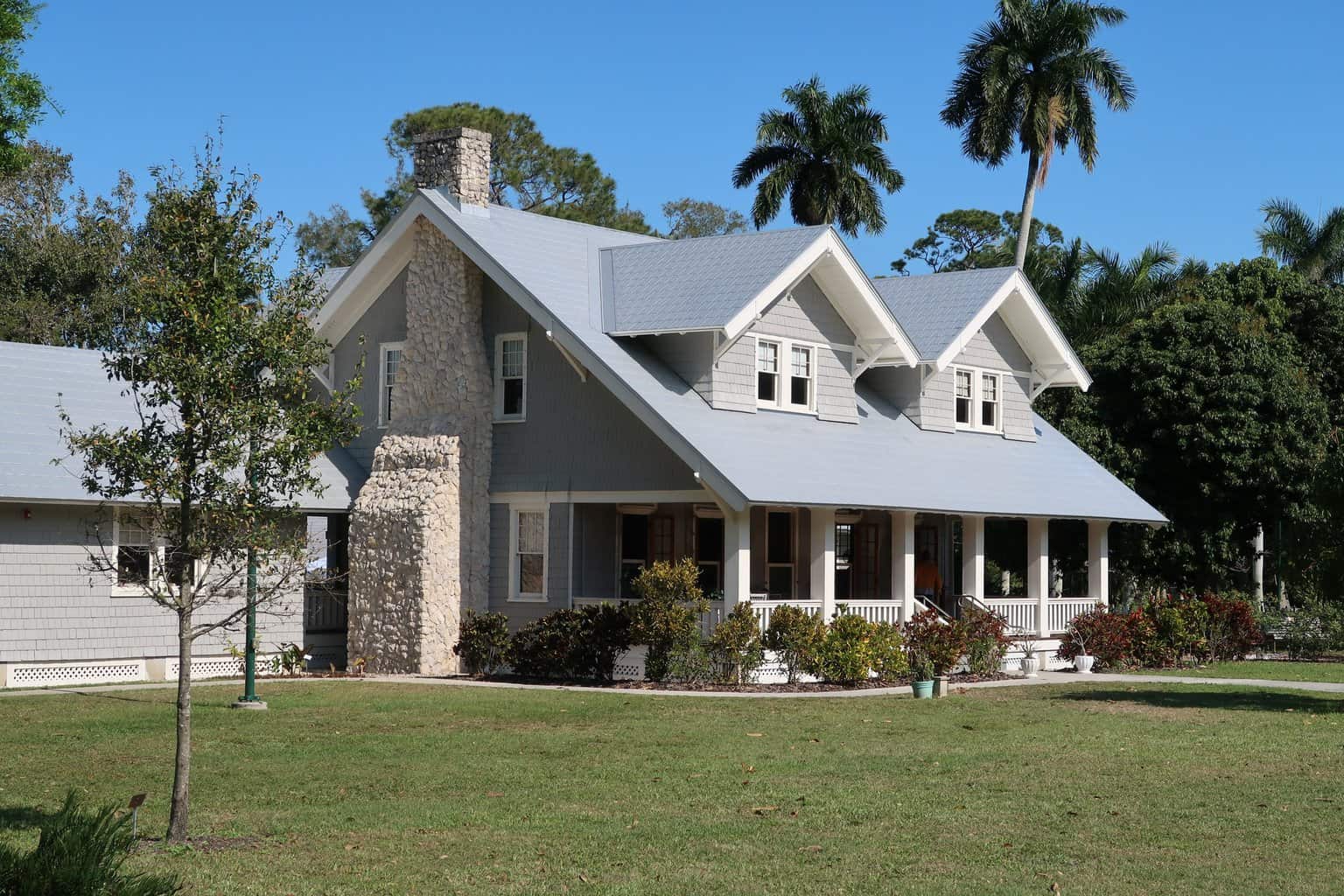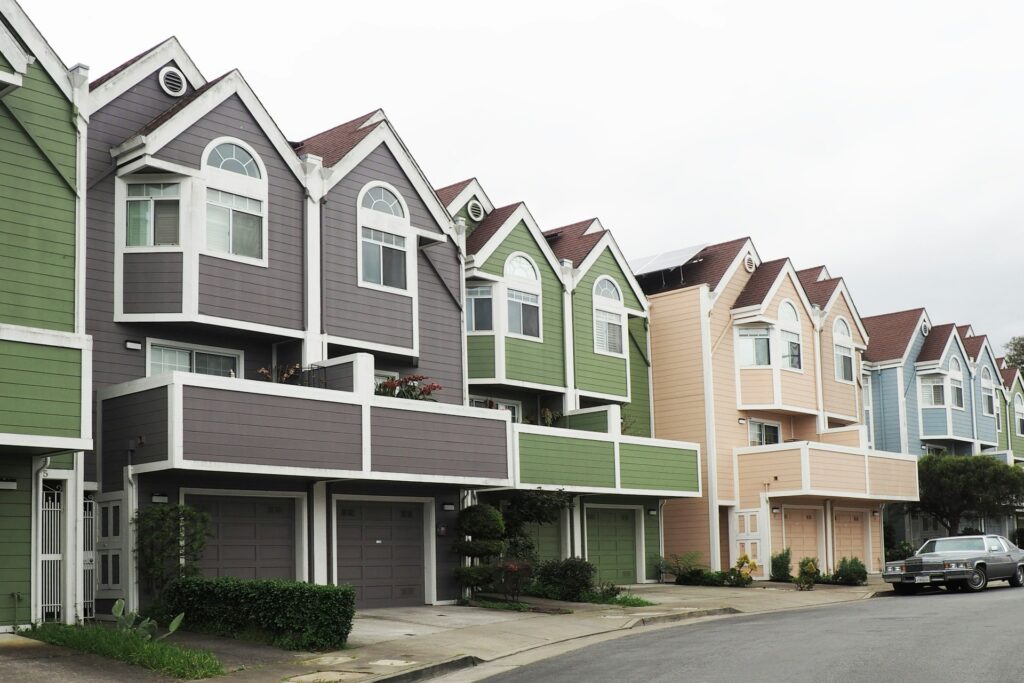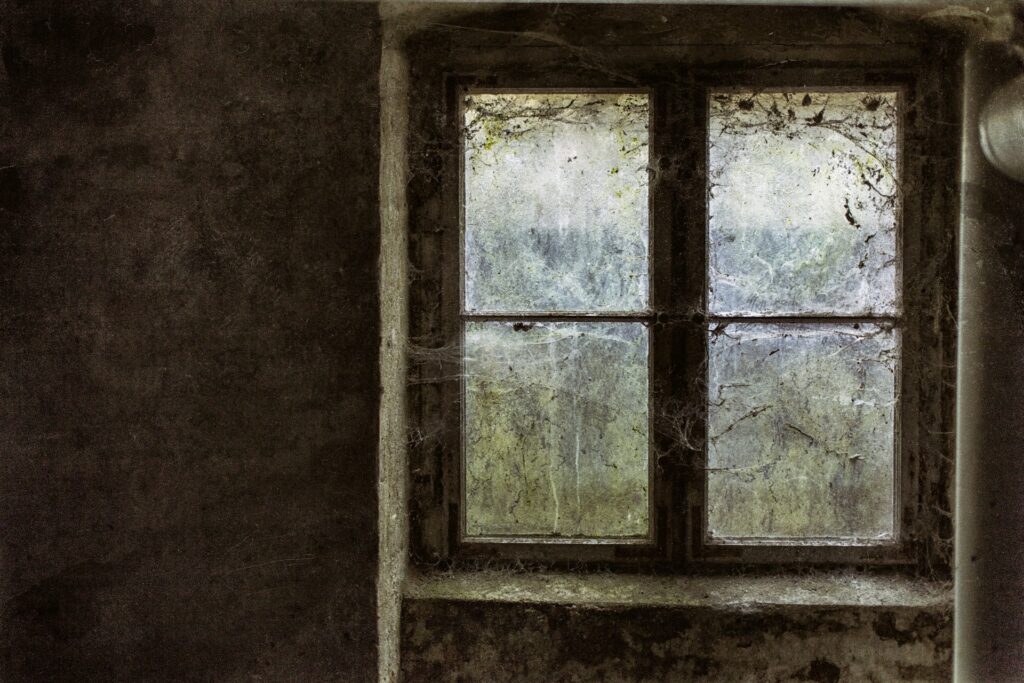
We are reader-supported. When you buy through links on our site, we may earn an affiliate commission.
Whether or not you’re on the hunt for a new property, you’ve likely come across an American craftsman-style house. This classic architectural design is prevalent in many different regions and, with four distinct types, there’s one for everyone. So the question is: what is a craftsman style house, anyway?
Learn the answer — and more — below.
- Craftsman Houses Have an Iconic Look
- The History of Craftsman Style Homes
- Why They’re Popular
- Different Types of Craftsman Style Homes
Craftsman Houses Have an Iconic Look
The craftsman style is very individualistic, offering clean lines, glass walls and a sense of minimalism. That said, no one home is the same – owners regularly update their properties to match their tastes. This process becomes more complicated when you consider that the craftsman style includes four sub-types.
Let’s address the basics first. A typical craftsman home is identifiable by a few essential features, both inside and out. On the exterior, these include:
- Covered porches
- Decorative knee braces
- Low-pitched roofs with deep eaves
- Tapered columns with sturdy bases
- Centered single dormers with windows
Many people first notice the roof of a craftsman, which discernibly hangs off the side. However, the interior characteristics are unique as well. Often, you’ll find grand fireplaces and built-in cabinets, all apart of an open-concept floor plan. Natural materials like wood and stone are key. The color palette of the craftsman design is more muted than not – greens and browns are abundant. Elegant touches like tile and metalwork tie everything together.
The History of Craftsman Style Homes
In the 1860s, the British Arts and Crafts Movement occurred. The phenomenon spread quickly to the United States as a trend of decorative arts. Around 40 years later, Gustav Stickley, who lived in Binghamton, New York, created a magazine called “The Craftsman” – a homage to this very fad. He made furniture that fit what would become known as the craftsman style.
Ironically, at the same time, brothers and architects Charles and Henry Greene established their firm in California. They quickly became known as the founders of American craftsman design. Once this technique became popular in Pasadena, it took off across the country. A significant factor in its prevalence is how it contributed to a switch from the upper- to middle-class.
A few hundred years ago, it was apparent that only the wealthy could afford a house to fit their families, typically Victorian-style homes that boasted more than 1,000 square feet. On the flip side, those who made less money had to settle for smaller spaces – the land was cheap, but the materials were expensive.
At the turn of the 20th century, this situation changed, as did the progressive state of society. With the invention of the craftsman came the idea that everyone deserves a home.
Why They’re Popular
A craftsman-style house is one many people adore – 43% of buyers said it was their favorite design, a response we can attribute to a few different aspects. This building technique aimed to move away from the intricate aesthetics of architecture at the time. A more modest and less pretentious approach allowed homeowners of all backgrounds to feel comfortable and productive. Even today, functionality is at the forefront.
Behind the craftsman look is a desire for a space that flows perfectly. For example, in the traditional Victorian-style, there were separate rooms for every occasion. The founding designers wanted a home that was more practical than not. Thus, breakfast nooks and window seats made their debut. Large, open porches became the chosen space for entertaining. In the current market, these are the features that many want.
Different Types of Craftsman Style Homes
Of this design, there are four different variations – bungalow, prairie, mission revival and four square. Each has its own unique features.
Bungalow Style: The Craftsman Bungalow originated in colonial India, but really grew in popularity once taken on by the American Arts and Crafts movement. The architecture features dormers, a front porch and intricate woodwork, making it an aesthetically pleasing and functional small home.
Prairie Style: You can typically find the prairie in the Midwest, as Frank Lloyd Wright created it. It has a specifically modern, Midwestern style, with low ceilings, indirect lighting and open floor plans.
Spanish Colonial: The stucco characteristics of the adapted mission revival design are a distinct part of Spanish Colonial history. These homes have thick walls, small windows and a red barrel tile roof.
Four Square: Sure, the American Foursquare isn’t strictly a variation. It’s a contemporary that shares many of the characteristics of craftsman houses, however. These workman-like homes are generally perfect squares built in 2 1/2 stories.
Because of these various quirks, there’s a craftsman for every need and want.
An Ideal Craftsman Home for Everyone
What is a craftsman style house? From the distinct roofs to the natural-tones, they offer charm without an overload of intricate detail. The design’s history links to an international movement that touched various countries. Because of this, they’re trendy even 200 years later.
Perfect for all types of individuals and families, a craftsman offers an ideal balance to all tastes.










