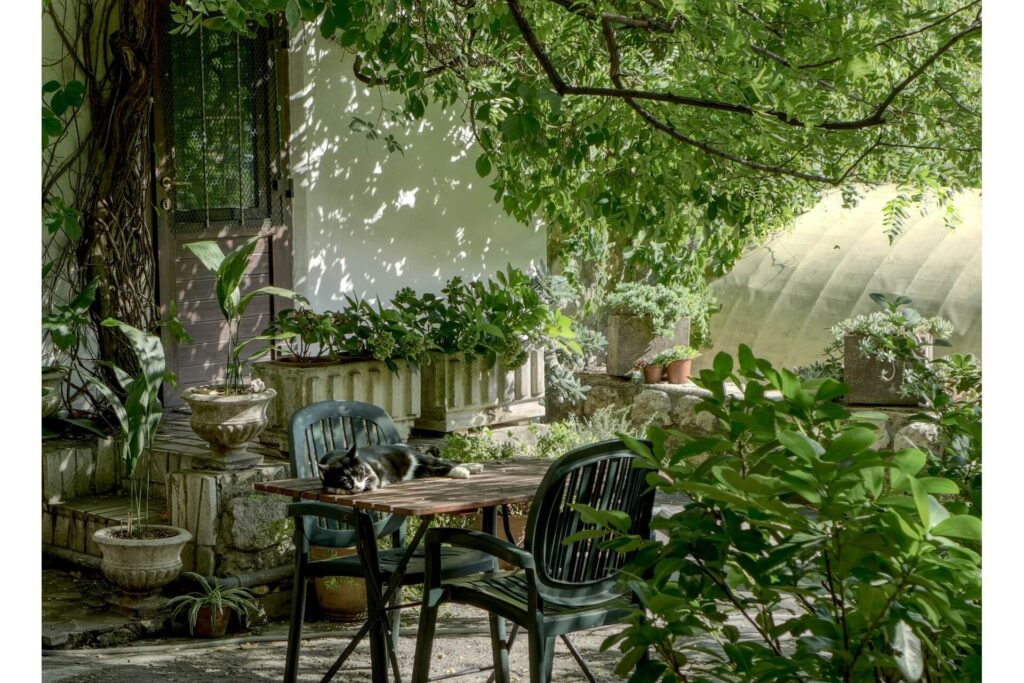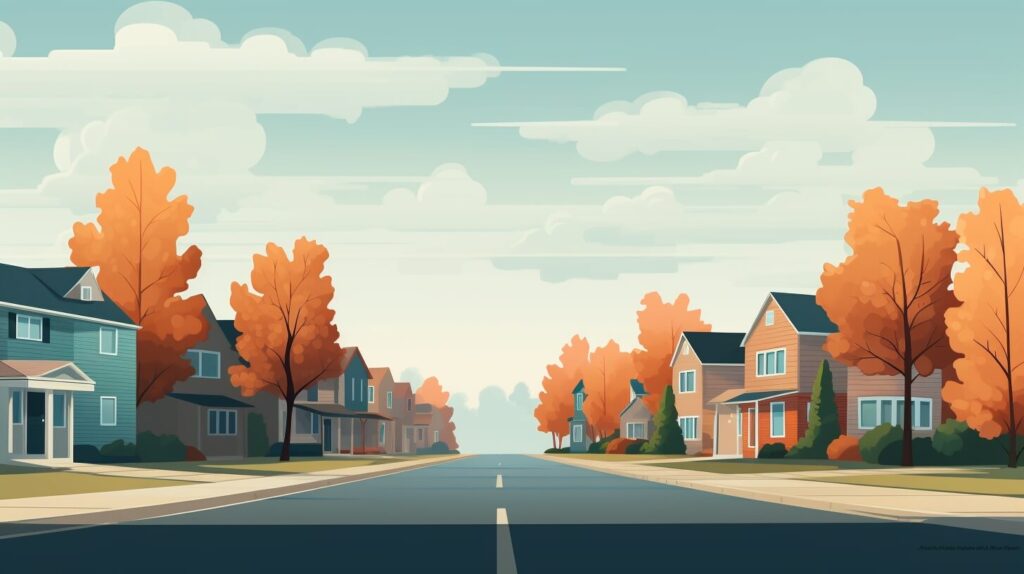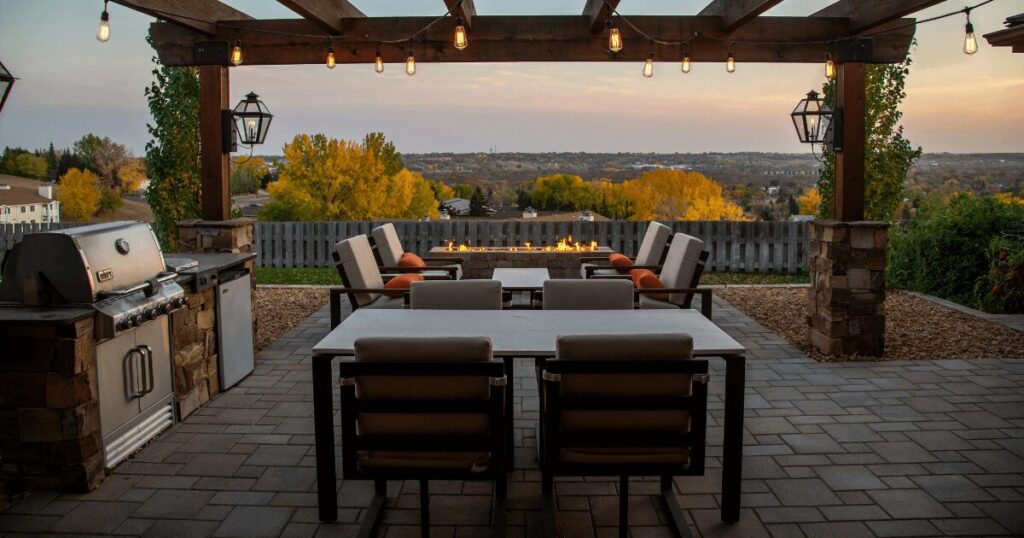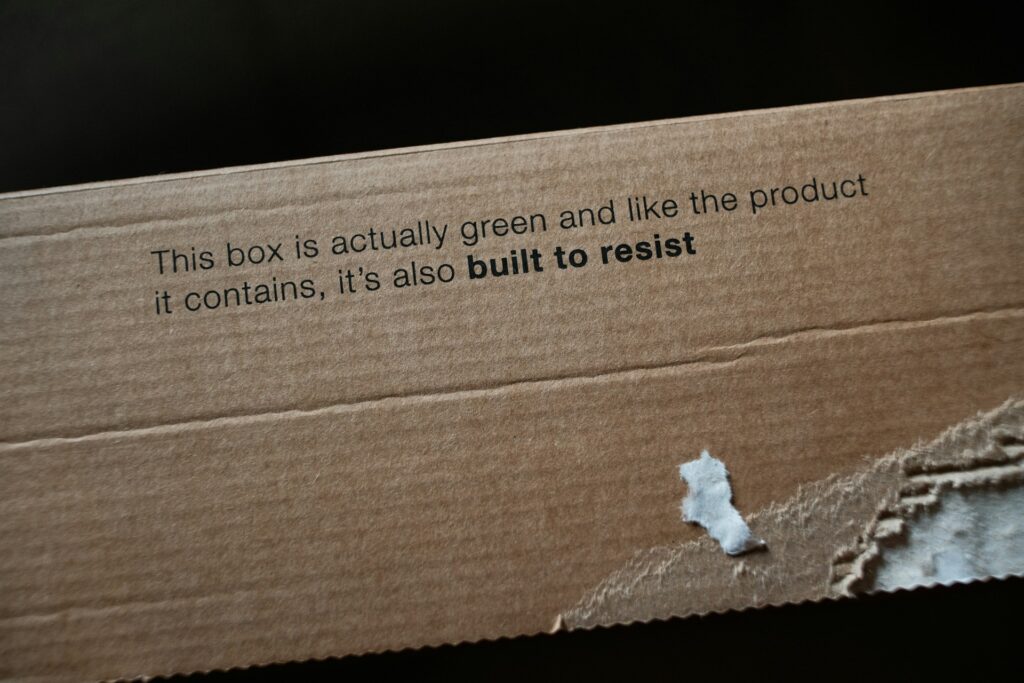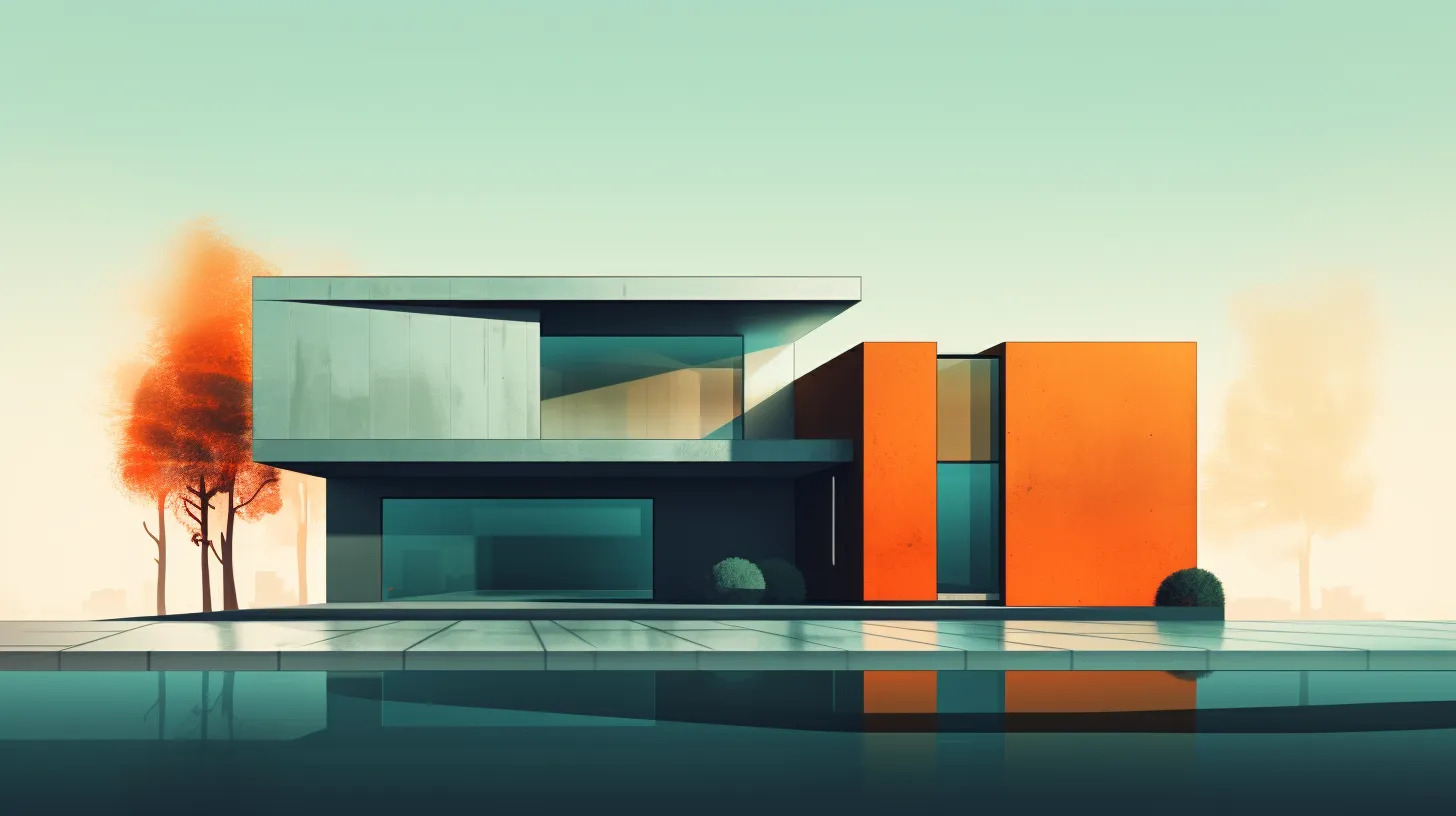
We are reader-supported. When you buy through links on our site, we may earn an affiliate commission.
When you think of concrete, you probably picture parking garages and sidewalks instead of conjuring up images of a concrete residence. Yet, despite its limitations, this building material is becoming increasingly popular among homeowners. Learn about the pros and cons of concrete houses to determine whether constructing one is worth the expense.
Advantages of Concrete Homes
Strength, durability and customizability are the advantages of concrete homes. They can also insulate heat and sound excellently, resist fire exceptionally well, and speed up construction.
1. Strength
Remember the “Three Little Pigs?” Had one of those squealers built their home out of concrete, it would have stood up as good as stone, maybe better. As a framing material, concrete can withstand Category 5 hurricanes and stand up to wind-blown debris better than wood.
Poured concrete is a popular choice for the foundation. It can hold its own against tremendous weight and pressure, keeping your home sturdy. When reinforced with steel bars, concrete can boost the stability of your property’s base against the soil’s horizontal force.
2. Durability
You can’t go wrong with concrete if you want a forever home you can pass down to your children. Its longevity is second to none because it can heal itself when it cracks and is immune to deterioration.
Concrete can endure the elements for millennia with little to no maintenance. It’s the material of choice of Roman builders, making up thick sea barriers that still exist today. Modern concrete typically only lasts for 100 years, but it’s long enough to span multiple generations.
Furthermore, you can repair concrete, and doing so before minor problems become major also increase your home’s durability. Promptly addressing drainage issues to avoid water accumulation and resealing coatings every two years further extends the lifespan of your investment.
3. Customizability
Concrete has various construction applications. Builders can pour it in removable or permanent forms. It can also be precast or come in blocks and panels. This material has five main building systems, opening countless possibilities when designing your home from scratch.
Each concrete building system also enhances some of the material’s winning qualities. Incorporating multiple of them in your project can help you achieve your unique construction goals.
4. Insulation
Concrete is generally and inherently an outstanding insulator. It can help keep your home cold during summer and warm during winter. Unlike other framing materials, it has no seams where drafts can enter to negatively impact your indoor climate and heat can use to escape your home.
Apart from reducing your cooling and heating loads, concrete can help soundproof your home. It can tone down loud outdoor noise to help you maintain peace and quiet inside the house.
Some types of concrete insulate better than others. Insulating material makes up Insulating Concrete Foams, offering terrific heat- and sound-blocking properties. Concrete blocks, panels and removable forms support supplemental insulation, while autoclaved aerated concrete can raise the R-value on its own.
5. Fire Resistance
Need a bargaining chip to negotiate for a lower homeowners insurance premium? Go with concrete.
Insurers know that concrete is impervious to fire hazards. It can protect your family from danger and keep your belongings in one piece if you live somewhere prone to natural disasters- like wildfires.
6. Construction Speed
Modern construction techniques have accelerated home building timelines involving concrete. Pouring takes hours, while the curing process can complete within a few days under ideal conditions.
Concrete panels are easy to set up, while Insulating Concrete Forms are lightweight, require no additional insulation, and can attach directly to interior drywall and exterior siding.
Moreover, three-dimensional (3D) printing can shorten construction duration further. In less than 14 days, a 3D printer extruded more than 12 tons of material to build a two-story 4,000-square-foot home in Houston. Considering that 3D printing in construction is rather nascent, concrete extruders will likely work more efficiently in the near future.
Disadvantages of Concrete Houses
The disadvantages of concrete homes include limited availability, few construction specialists, high cost, questionable resale value and potential unsustainability.
1. Availability
Concrete is the second-most popular house framing material in the U.S. The problem is that it accounts for just 6% of the market. On the other hand, wood is overwhelmingly the favorite of most American homeowners, owning a 94% slice of the pie. Part of the reason likely lies in the price. It costs between 10% and 60% more to build a concrete form house than a traditional wood-framed model.
The appeal of concrete homes is regional. In places where they haven’t gone mainstream, they may seem exotic. Due to slow widespread adoption, you may find it difficult to book a local contractor specializing in concrete design-build projects.
2. Labor
The construction industry faces a workforce shortage. However, you’d be hard-pressed to find a crew experienced in concrete residential projects even if there were few job openings.
Demand is low for concrete houses, so only some contractors operate in this niche in the market. A construction team adept at one concrete building system may be a stranger to another. Finding a local credentialed crew that lives and breathes that type of concrete needed for your project can be super challenging.
Fortunately, 3D printers can address this skills gap. These machines render concrete house construction feasible without a sizable crew. While you still need qualified individuals to operate the requisite machinery, two or three individuals may replace the work of a full crew.
3. Cost
In places where concrete is unpopular, the scarcity of qualified concrete contractors alone can drive up your project’s cost. Competition can become an issue in regions where the material is extremely common.
The most reputable contractors get booked fast and charge a premium. Aside from crew experience, the local labor rate can inflate your final bill.
Furthermore, concrete prices fluctuate. The percentage of cement in the mix, the concrete system, and your desired concrete strength are some factors influencing the material’s cost per square foot.
Some factors affecting the cost of concrete are beyond your control. However, you can minimize material waste through precise construction methods — like 3D printing — and avert expensive contingencies, including last-minute change orders, to keep your expenses low.
4. Resale Value
Can you recoup what you spend on building your concrete house if you decide to sell it?
There’s always a market for strong, durable, custom homes with stellar insulation and fire resistance. The question is how soon can you find interested buyers?
Interest in concrete houses is on the rise but still not high enough for them to change hands more quickly when they hit the market. The good news is three in every four millennials would consider living in a 3D-printed house — 9% higher than the overall population. If concrete can make housing more affordable, it will explode in popularity.
However, concrete is a good choice for multi-unit dwellings, thanks to its superior ability to mute airborne sounds. When combined with other materials that soften vibrations, it can make apartment dwelling nearly as silent as residing in a single-family home. This quality makes it attractive for investors constructing new apartments and condos as part of affordable housing projects. The material’s exceptional longevity ensures the building can stand up to tough use by tenants.
5. Unsustainability
Producing one ton of cement — concrete’s primary ingredient — releases up to 0.9 tons of carbon dioxide into the atmosphere. Cement manufacturing is a bigger carbon emitter than all countries except for China and the U.S.
Although engineers are working on developing greener methods to manufacture cement, supporting concrete contributes to climate change for now.
One exciting sustainable improvement is hempcrete. Although this material doesn’t see much use to date, the 2018 Farm Bill passage cleared the way for industrial hemp production to supply the raw materials. It is an excellent insulator, and life-cycle analyses suggest it is a carbon-negative product.
Hempcrete currently isn’t strong enough to support the weight of skyscrapers. However, it’s plenty sturdy for the average home. For example, it would make an outstanding mortar for a cordwood cabin or alternative to adobe in Southwest-style homes.
Nothing’s Cast in Concrete
The pros and cons of concrete houses are subject to change as the material modernizes and evolves over time. Concrete’s advantages already outnumber its disadvantages, but its positives can further outweigh its negatives when it becomes more widely available, affordable and sustainable.
Original Publish Date 12/6/2021 — Updated 9/24/24
