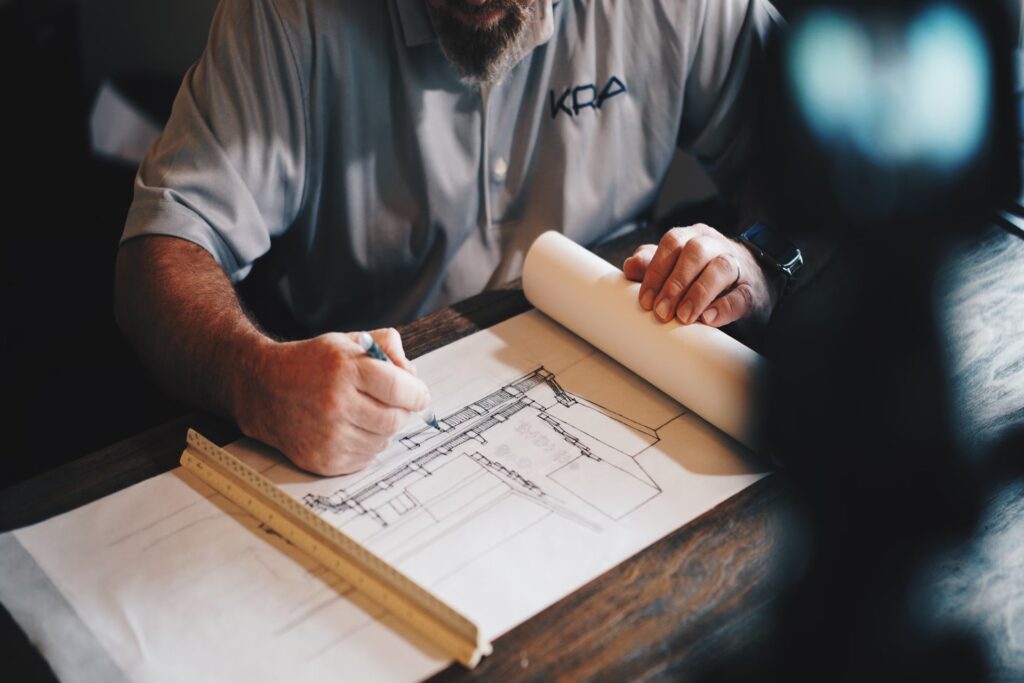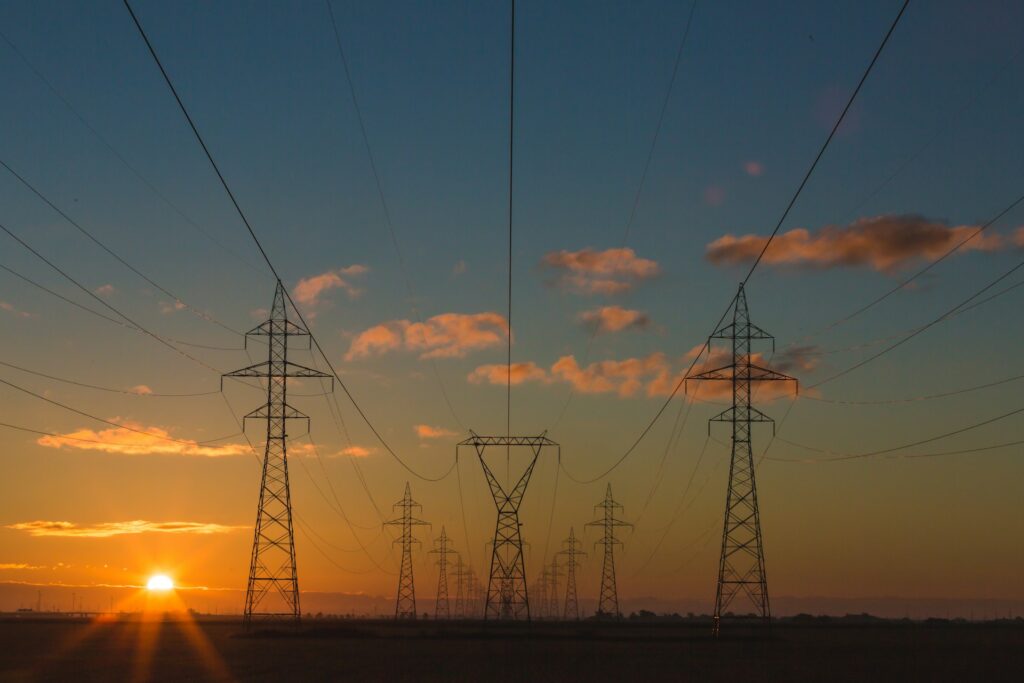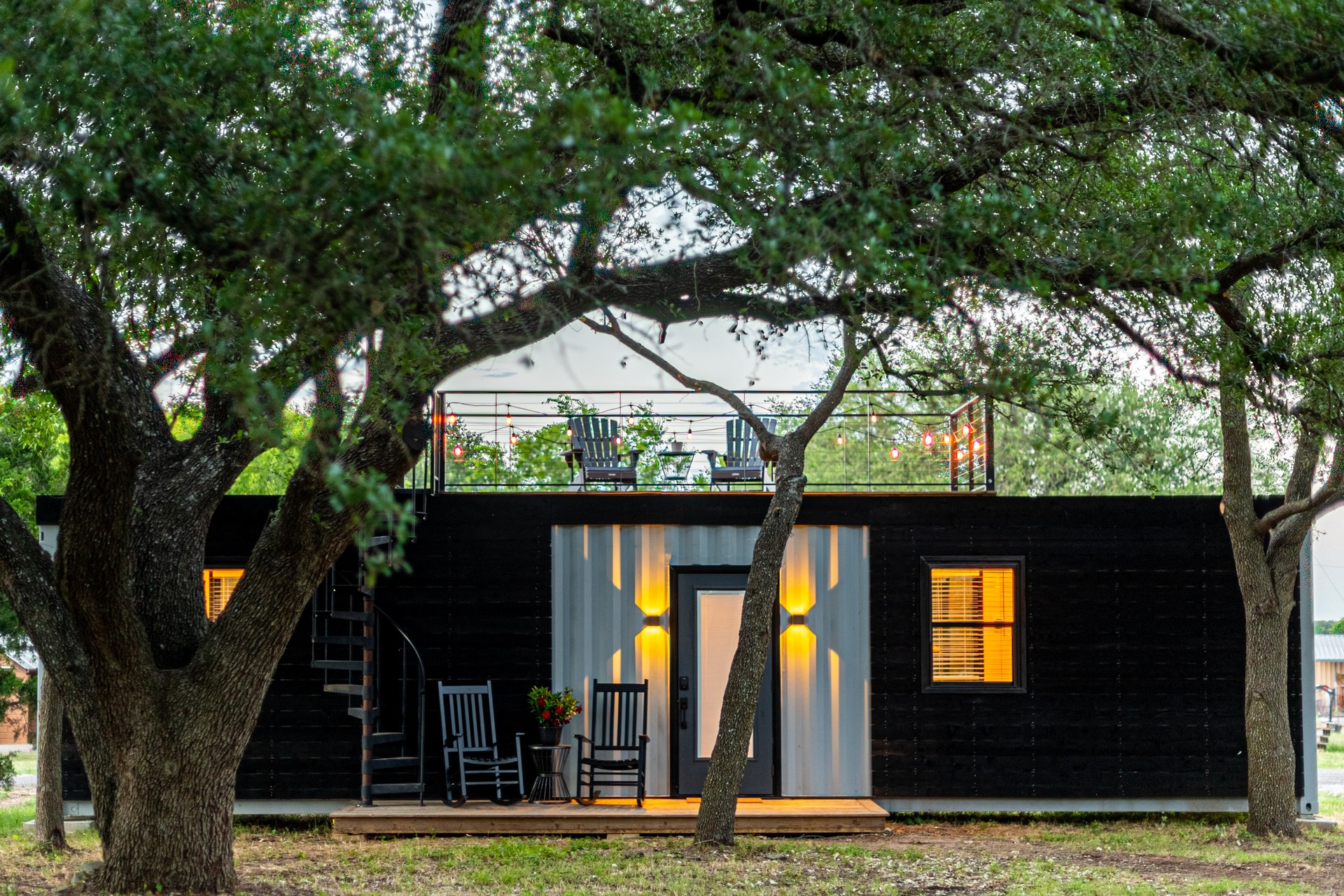
We are reader-supported. When you buy through links on our site, we may earn an affiliate commission.
More people are shifting to mobile homes that prioritize efficiency and simplicity. Tiny house floor plans typically range from 100 to 400 square feet, challenging the traditional idea of a home by emphasizing minimalism and cost-effectiveness.
The appeal of compact living lies in its numerous benefits — reduced environmental impact, lower living costs and a simpler lifestyle — that focuses on experiences over possessions. This lifestyle attracts diverse people, all finding allure in the unique combination of simplicity, sustainability and freedom that tiny houses offer.
The Evolution of Tiny House Living
Tiny houses aren’t a new concept. Compact living has been the norm in many parts of the world for centuries. However, the modern tiny house movement began gaining traction in the early 2000s, notably as environmental concerns and financial pressures increased.
Tiny houses have become popular today, symbolizing a shift towards minimalism and eco-conscious living. TV shows, social media and a growing desire to downsize and simplify life have fueled this trend.
The benefits of compact living are substantial. Firstly, sustainability is a significant advantage — tiny houses often use fewer resources and can easily incorporate renewable energy sources. In addition, Lower construction and maintenance costs make tiny houses attractive for those looking to reduce financial burdens.
Key Features of Tiny House Floor Plans
Tiny house floor plans are masterclasses in the efficient use of space. Every square inch can serve multiple purposes, making the most of the limited area, which doesn’t exceed 400 square feet often. Multi-functional furniture is imperative in these spaces — think beds with built-in storage, fold-out desks or sofas that transform into dining areas.
Innovative storage solutions are another hallmark of tiny house design. Hidden compartments in floors, walls and ceilings help keep belongings organized and out of sight, maintaining a clean and uncluttered space.
Equally important is the incorporation of natural light and an open design. Large windows and strategically placed skylights make the space feel larger and more inviting and reduce the need for artificial lighting, enhancing the home’s energy efficiency.
An open floor plan, often with lofted sleeping areas, further creates a sense of spaciousness, avoiding the cramped feeling that people might expect in such a small footprint. These design choices reflect a deep understanding of making a living space that feels functional and expansive.
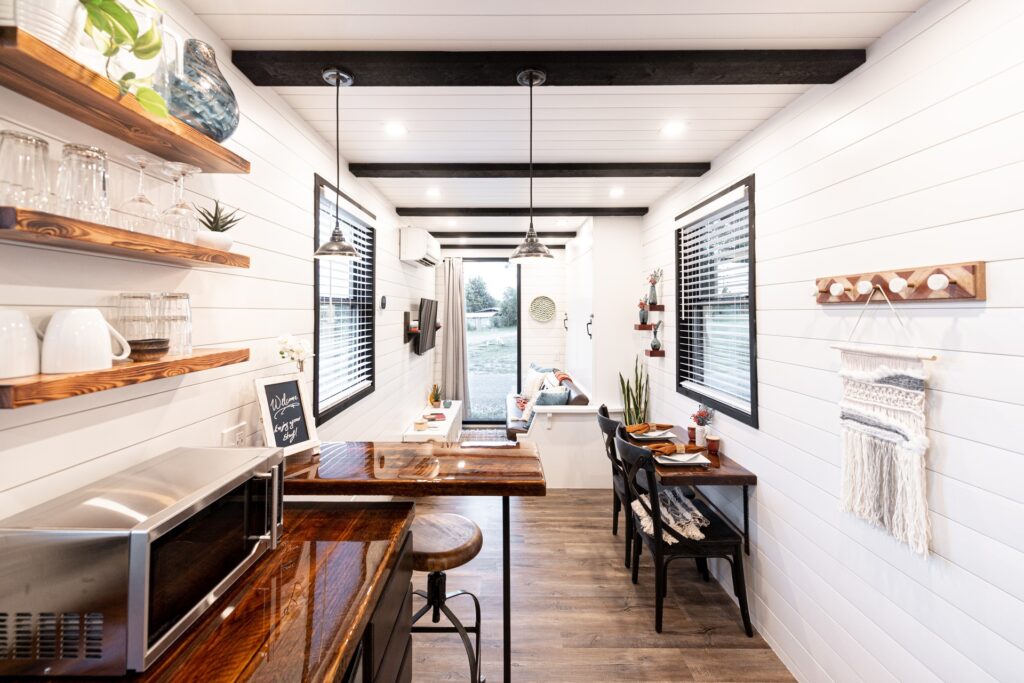
Customizing Your Tiny House Plan
Personalizing tiny house floor plans is imperative to creating a space that feels like home. Reflect on your personal needs and lifestyle. Are you an avid cook? Prioritize a well-designed kitchen. Do you work from home? Include a dedicated workspace.
Incorporating personal style is equally important. Use colors, textures and materials that resonate with you to make the space feel uniquely yours. Custom built-ins and unique decor pieces can also add a personal touch without taking up too much space.
Flexibility in design is crucial in a tiny house. Opt for adaptable furniture and layouts that can evolve with your needs. Think about convertible sofas, drop-down tables or movable partitions. This adaptability ensures your tiny house remains functional and comfortable through different phases of life.
Space-Saving Strategies in Tiny House Floor Plans
Tiny house designs are a showcase of space-saving ingenuity. One common technique is using lofts — particularly for sleeping areas — freeing up valuable floor space for living and dining areas. Homeowners use these lofts with innovative, space-saving stairs or ladders that double as storage units.
Furniture in tiny houses is not just about style but function and adaptability. Foldable or multipurpose pieces are essential. Standard features include tables that fold down from walls, sofas that convert into beds and benches with built-in storage.
Architectural features in tiny houses also focus on maximizing space. Built-in storage is fundamental, with shelves and cabinets often integrated into walls and stairs. Cleverly designed kitchens utilize vertical space with hanging storage and retractable counters.
Another important aspect is the strategic use of windows and skylights, which bring in natural light and create a sense of openness, making the tiny space feel larger and more connected to the outdoors.
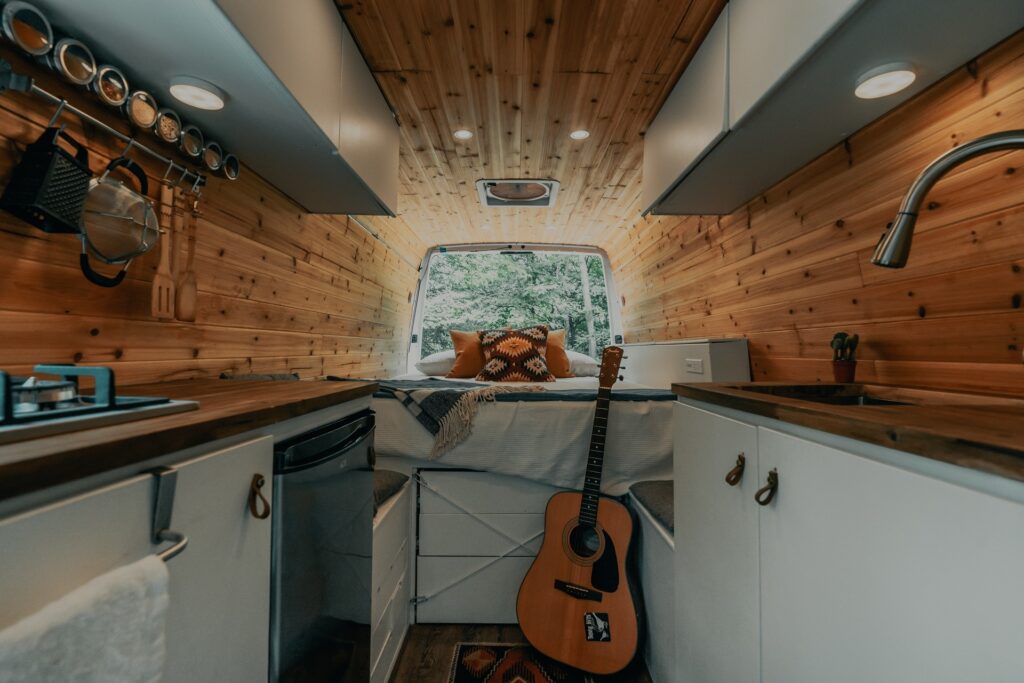
Building and Zoning Considerations
The legal aspects and zoning laws for tiny houses can vary significantly depending on the location. Many areas still need more specific regulations for small dwellings, classifying them as RVs or mobile homes, which can limit where owners can permanently place them. For example, some states restrict on-street parking for RVs and THOWs. Some regions have started to adapt, creating new categories and regulations to accommodate tiny living.
Obtaining permits for tiny house floor plans is often challenging due to these varying and sometimes unclear regulations. Traditional building codes may only sometimes apply, and tiny housebuilders face hurdles in meeting local zoning requirements, especially if they want the government to recognize their home as a permanent residence.
Researching local laws and building codes is crucial to navigating these challenges. Engaging with regional planning and zoning departments early in the process can provide clarity and guidance. In some cases, advocating for changes in local regulations may be necessary.
Another strategy is to consider building or placing the tiny house in a location with already established tiny house communities or more lenient zoning laws for such structures. Some builders opt for wheels, classifying their house as an RV to bypass certain restrictions, though this often comes with other limitations.
Networking with other tiny house owners and builders can provide valuable insights and support. They can offer practical advice and share experiences navigating the legal landscape. While legal and zoning challenges exist, it is possible to navigate these hurdles with careful planning and research successfully.
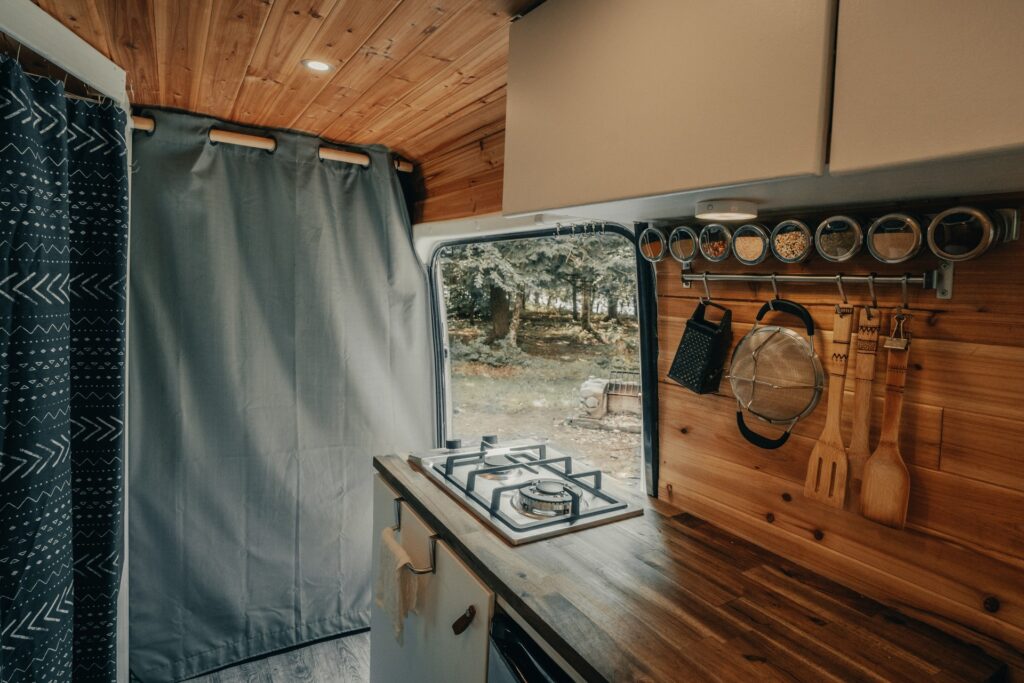
The Impact of Tiny House Living on Lifestyle and Environment
Tiny house living influences daily lifestyle choices. Residents often adopt a minimalist approach, owning fewer belongings and valuing quality over quantity. This shift in mindset leads to more conscious consumption, reducing unnecessary purchases and waste.
The environmental benefits of downsizing to a tiny house are substantial. Firstly, the smaller space requires less energy for heating and cooling, reducing carbon emissions. Many tiny houses also come in eco-friendly materials and often incorporate renewable energy sources — like solar panels — further lessening their environmental impact.
Moreover, changes in consumption habits are notable. Tiny house residents tend to buy less, focusing on essentials and multi-functional items. The limited space encourages a more sustainable lifestyle, with many residents growing their food or choosing locally sourced products to save storage space.
Lastly, energy usage in tiny houses is typically much lower than in traditional homes. The smaller area is quicker to heat or cool, and many residents use energy-efficient appliances and LED lighting to reduce consumption further.
Tiny Living, Big Impact
Embracing compact living can be a transformative experience. It’s an opportunity to break free from the clutter and complexity of modern life, focusing on what truly matters. Whether drawn to the environmental benefits, the financial savings or the simplicity of a minimalist lifestyle, tiny houses offer a unique solution worth exploring.
So, imagine how a smaller footprint could lead to a more significant life. It’s not just about downsizing your space — it’s about upsizing your quality of life.






