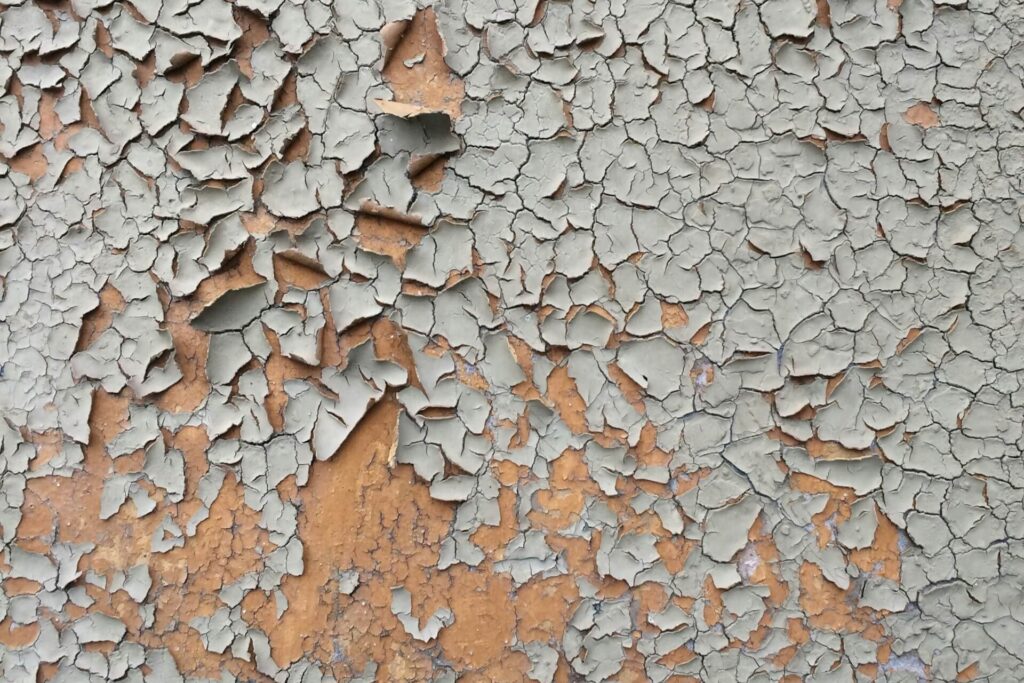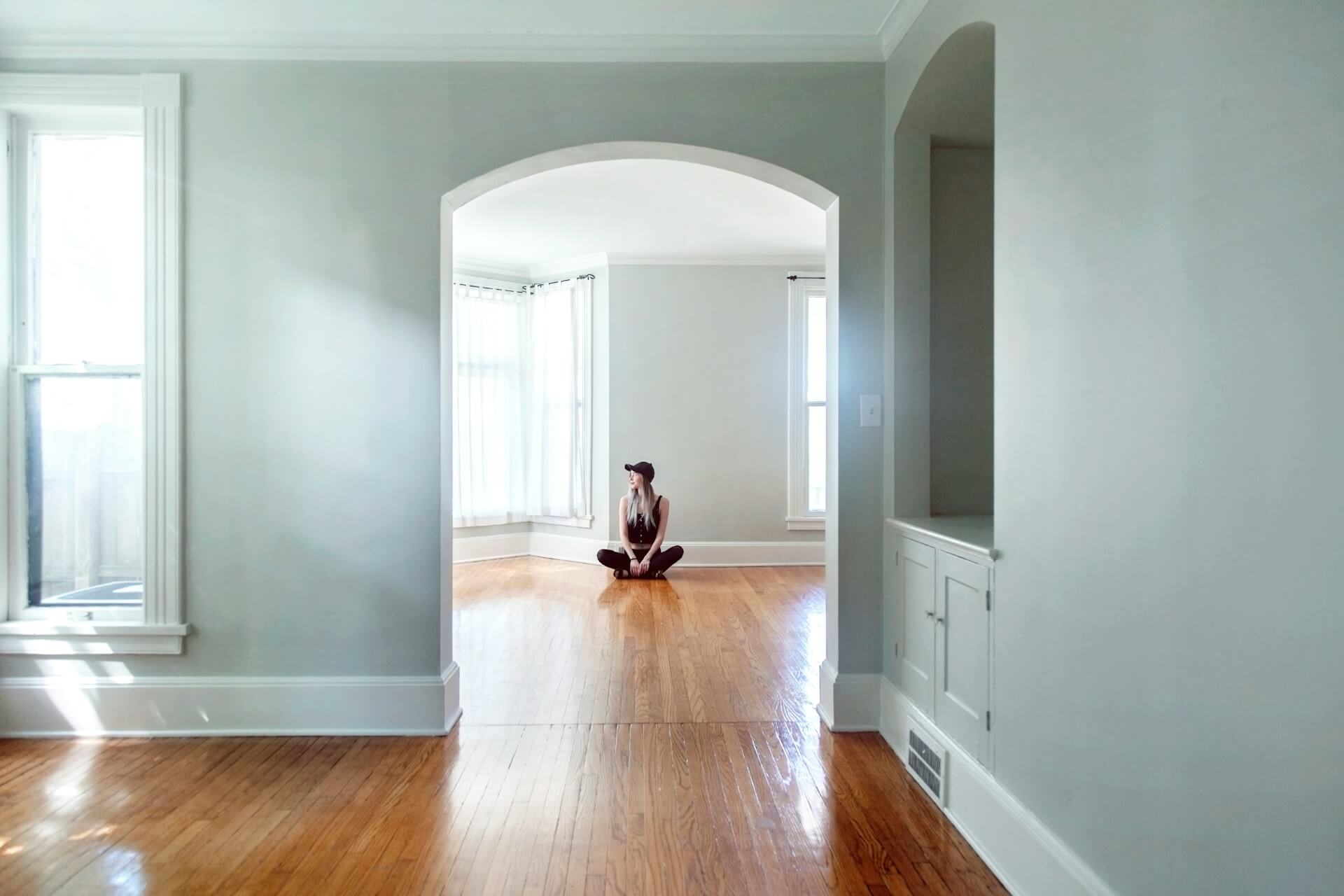
We are reader-supported. When you buy through links on our site, we may earn an affiliate commission.
Knowing how to find square feet is practical. It allows you to estimate the materials needed when planning home improvement projects. Understanding the math that goes into it helps determine whether a contractor is telling the truth or overcharging you. This skill helps differentiate the total finished living space from unfinished areas when buying a house, making it easy to assess how big properties for sale are by just comparing listings.
Measuring square footage is easier than it sounds. The key is to familiarize yourself with essential terms and have the necessary tools.
What Is a Square Foot?
A square foot is a basic unit for measuring area. It specifically refers to the area of a square when all sides measure 1 foot or 12 inches. Square footage applies only to smaller areas, like the surface area of a bedroom’s floor, whereas acreage is more appropriate for larger landholdings, like estates.
What Does a Square Foot Look Like?
A square foot looks as it sounds — a square measuring one foot on all sides. To put things into perspective, the standard letter paper size is 8.5 inches by 11 inches, so it’s short and narrow enough to fit within a square foot.
How many sheets of letter paper can fit in a typical house in the United States? The median home size nationwide was 2,150 square feet in 2024. In other words, you could lay down more than 2,150 pieces of letter paper next to each other on the total floor space of a median-sized American residence.
How to Find Square Feet
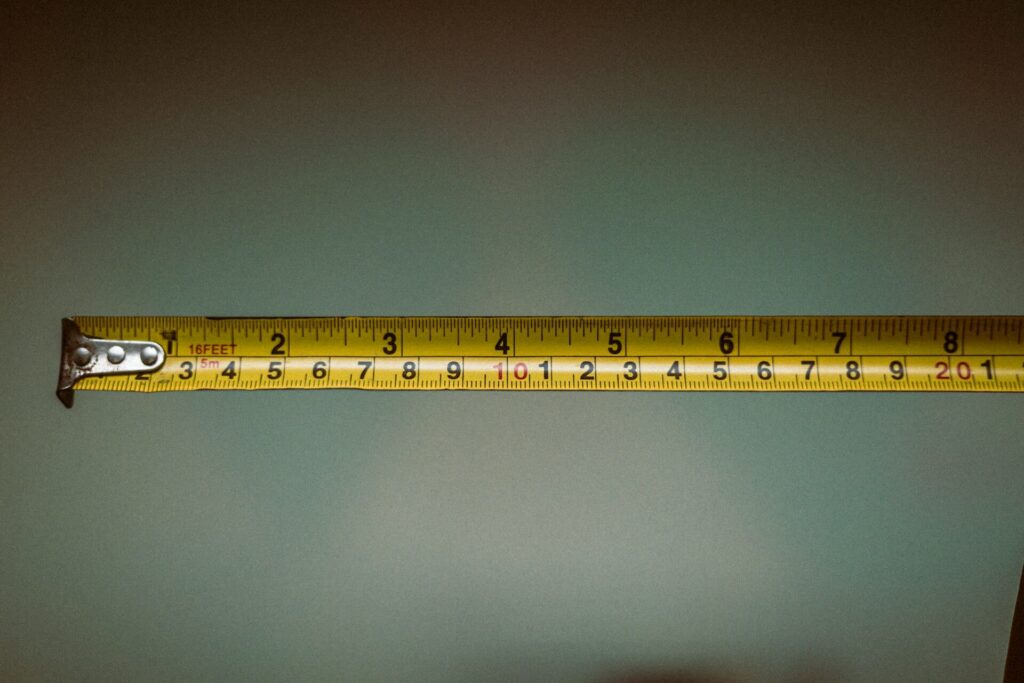
Finding square feet means measuring the length and width of an area’s flat surface. In real estate, that area often refers to the floor space.
First, you need a tape measure, a pencil and a notepad. Follow these steps to measure the square feet of a rectangular area:
- Locate the area’s longest side to know which one to measure for length.
- Extend the tape measure from one end to the other to record how long the area is in inches or feet.
- Locate the area’s shortest side to know which one to measure for width.
- Repeat step number two to record how wide the area is in inches or feet.
- Convert measurements with inches to express them in decimals with accurate fractional parts.
- Multiply length by width to calculate the area’s square footage.
Pro tip — round the measurements when they include inches for practical purposes. For home improvement projects, round to the nearest half-foot or quarter-foot. For property listings, round to the nearest whole number. Most non-engineering applications don’t require precise measurements, so round when the situation demands it.
For example, an area measuring 12 feet long by 10 feet and 7 inches wide should be written as 12 feet long and 10.58 feet wide because 7 inches are equal to 0.58333 feet.
The width measurement would be 10.5 feet if you rounded it to the nearest half-foot, resulting in 126 square feet when multiplied by 12 feet. If you rounded it to the nearest whole number, it would be 11 feet, and you’d have 132 square feet.
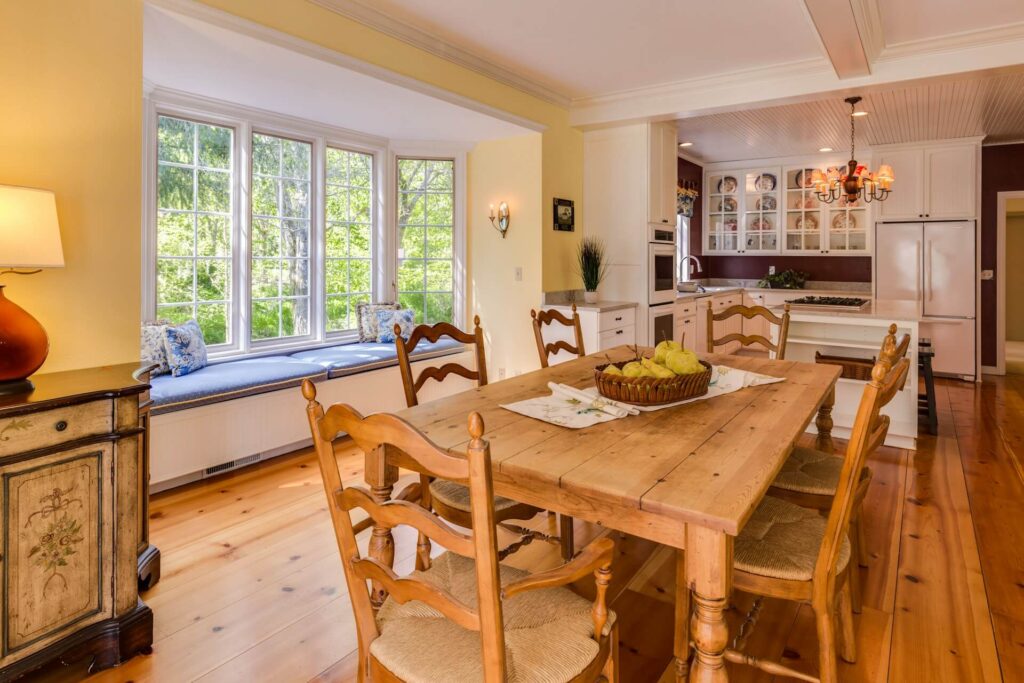
How about areas with irregular sections, such as a bedroom with an alcove or a kitchen with a bump-out? The formula changes slightly with these extra steps when dealing with spaces with more than four sides. Here are the steps:
- Divide the area into sections with four straight sides and four right angles.
- Measure the length and width of every section.
- Find the square footage of each.
- Add all the values to find the square footage of the entire area.
How to Measure the Square Feet of Nonrectangular Areas
Most rooms are rectangular, but what if you encounter oddly shaped areas? Most surfaces with complex dimensions require a unique formula to measure square feet, and so does the border of a rectangular area.
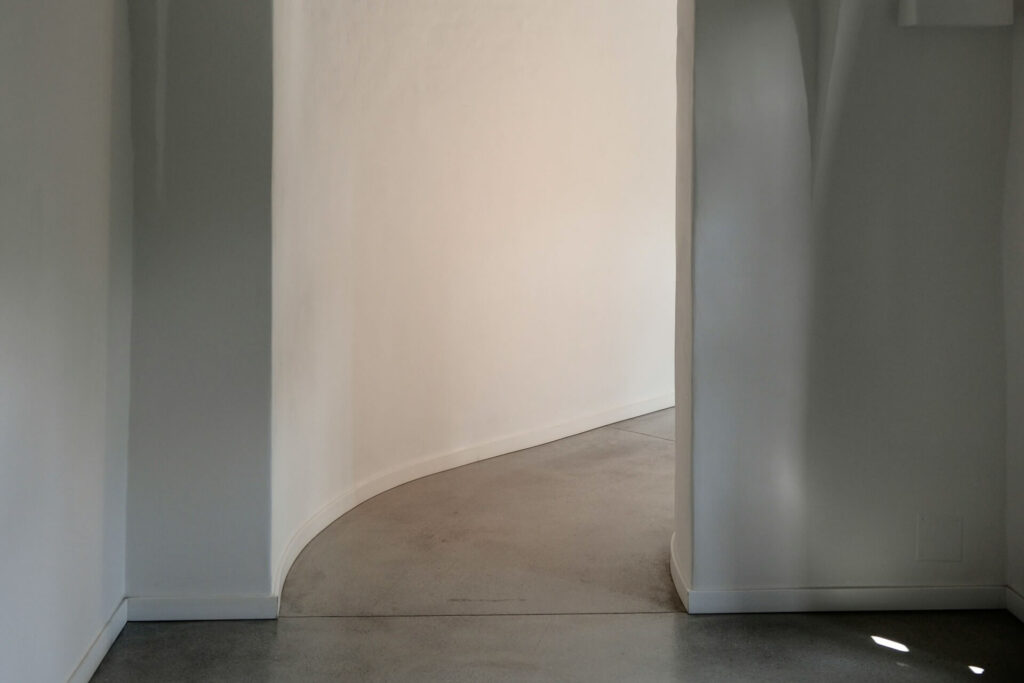
The best practice for finding the square footage of circular, triangular and nonrectangular quadrilateral surfaces is to use an online calculator. Square footage calculators crunch the numbers, provided that you measure these dimensions:
- Circle: diameter
- Parallelogram: base and height
- Sector (portion of a circle shaped like a wedge or a pizza slice): angle and radius
- Rectangle border: Length, width and border width
- Ring: Outer diameter and border width
- Trapezoid: First base, second base and height
- Triangle based on base and height: base and height
- Triangle based on edge lengths: First edge, second edge and third edge
Many square footage calculators, like the tool from Calculator.net, do not convert inches into feet, so you have to divide the measurements by 12 to turn inches into feet.
Learn How to Find the Square Footage of Any Area
Knowing how to find square footage can boost your confidence when planning home improvement projects, shopping around for properties or listing your house. Keep this guide in your back pocket to remember what and how to measure relevant dimensions.
Frequently Asked Questions
Here are the answers to the most common questions about finding square feet.
What Determines Finished Square Footage?
The finished square footage is the total area within a property suitable for year-round living. The local building code establishes the criteria for determining finished spaces.
Generally, appraisers only count areas with fixed flooring and wall coverings, high ceilings, and permanently installed heating or cooling equipment. A finished living space must be connected to another, so the floor area of any finished outbuilding isn’t part of a house’s square footage.
For instance, the LEED-certified house at 432 Indiana Street, Lawrence, Kansas, has 2,121 square feet of floor space. This information excludes the square footage of the detached garage with an auxiliary dwelling unit above.
How Do You Calculate the Square Footage of Wall Space?
Calculating the square footage of wall space involves multiplying the area’s height by width. Typically, you can include the portions covered by windows, doors, trim and built-in furniture. Exclude the covered portions when measuring precise wall square footage.
How Do You Calculate the Square Footage of a Ceiling?
The formula for calculating a ceiling’s square footage is length times width. Since the ceiling’s dimensions in standard rooms are similar to the floor’s, they should have the same square footage.
Architectural features affect the ceiling’s surface area. A vaulted ceiling slopes upward, rendering its square footage higher than the corresponding floor’s. Molding reduces a ceiling’s usable area, so factor in the portion this decorative element covers when finding square footage.
